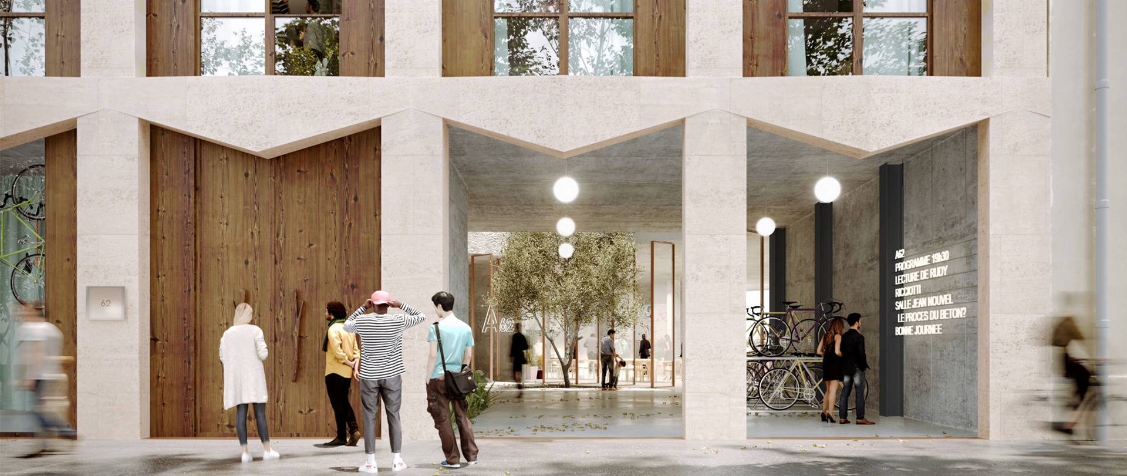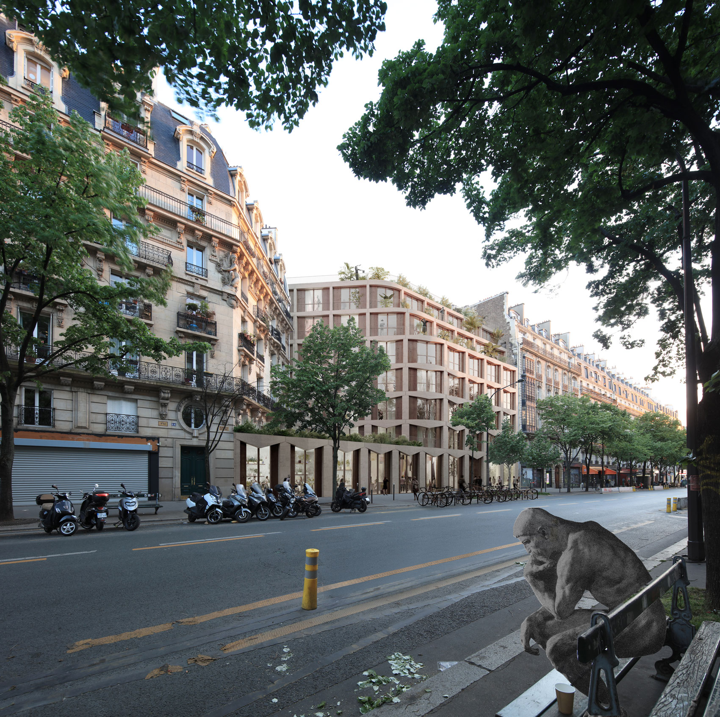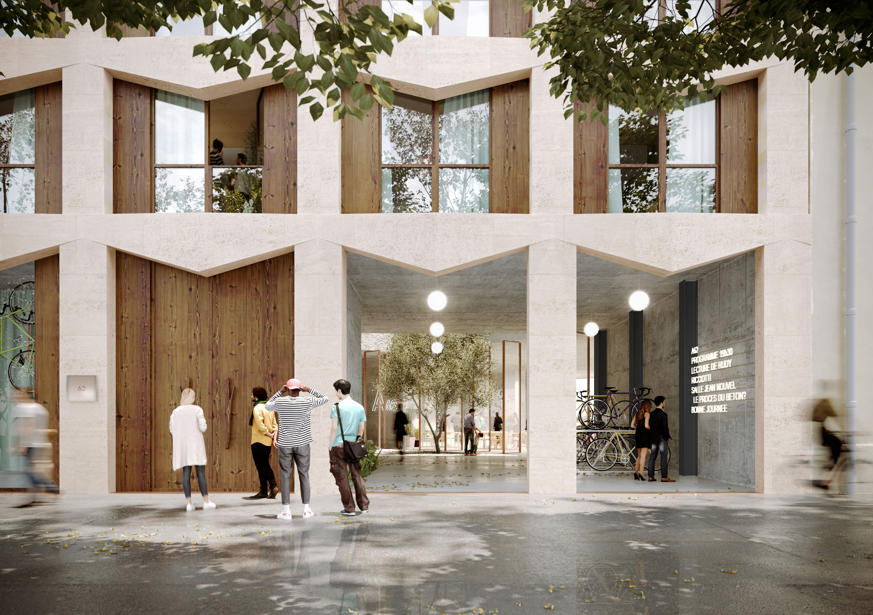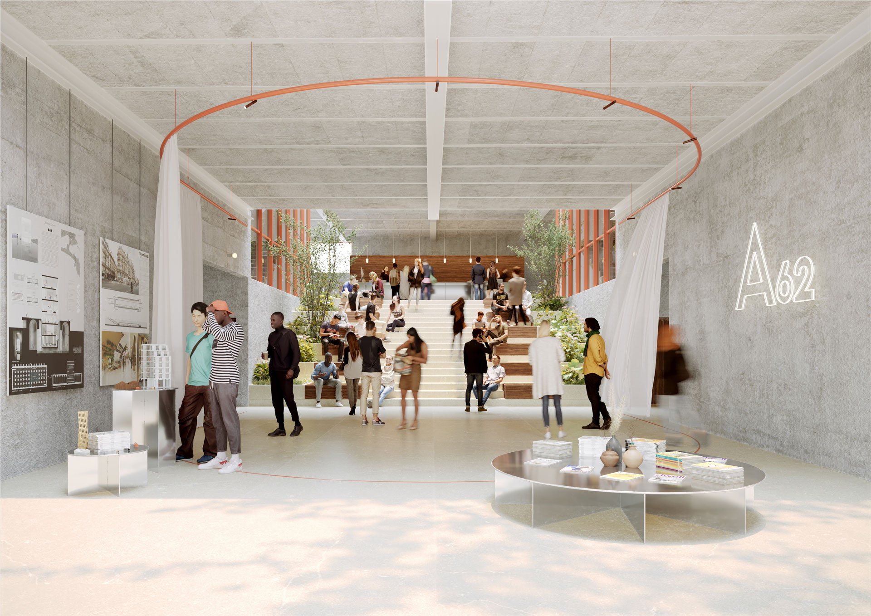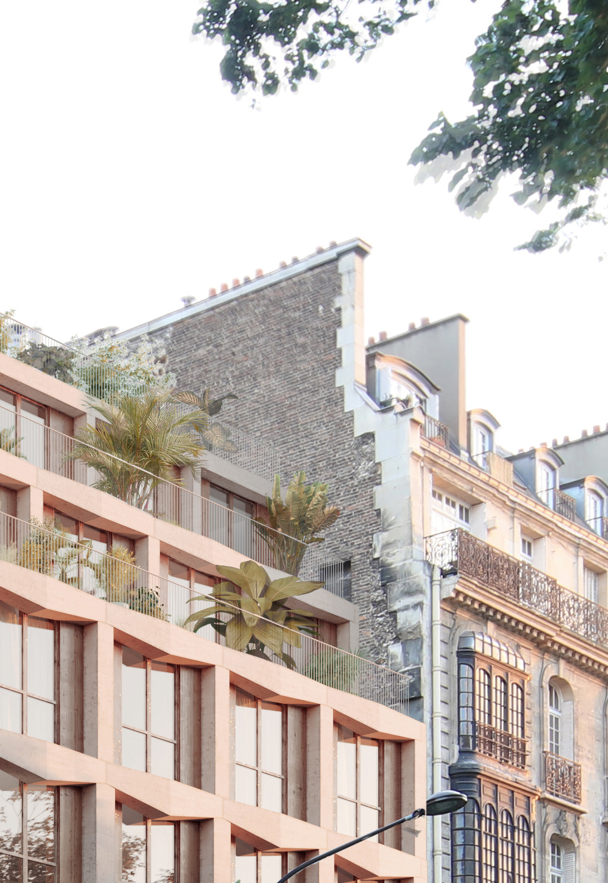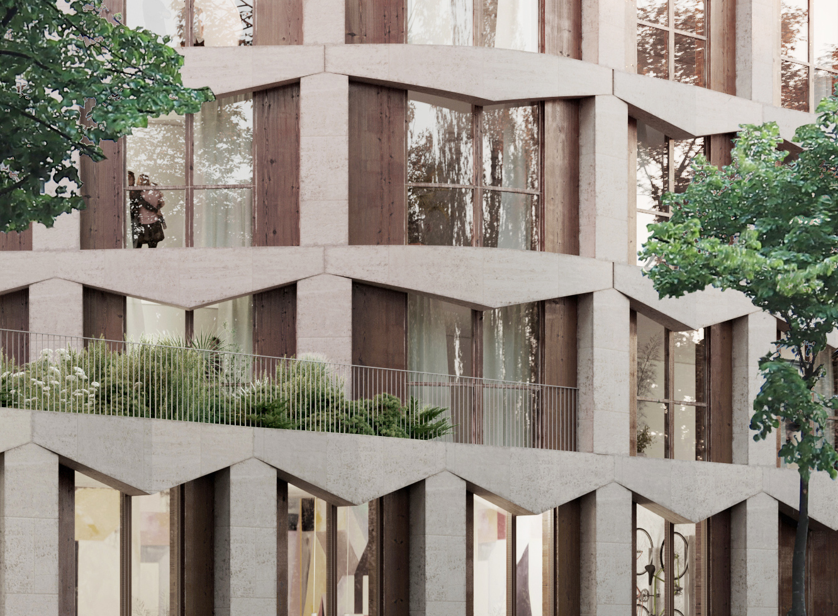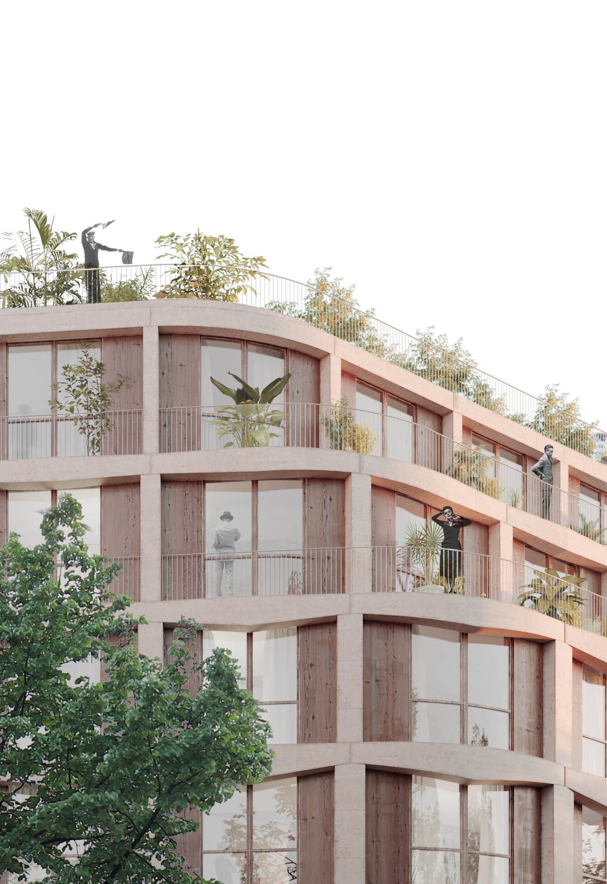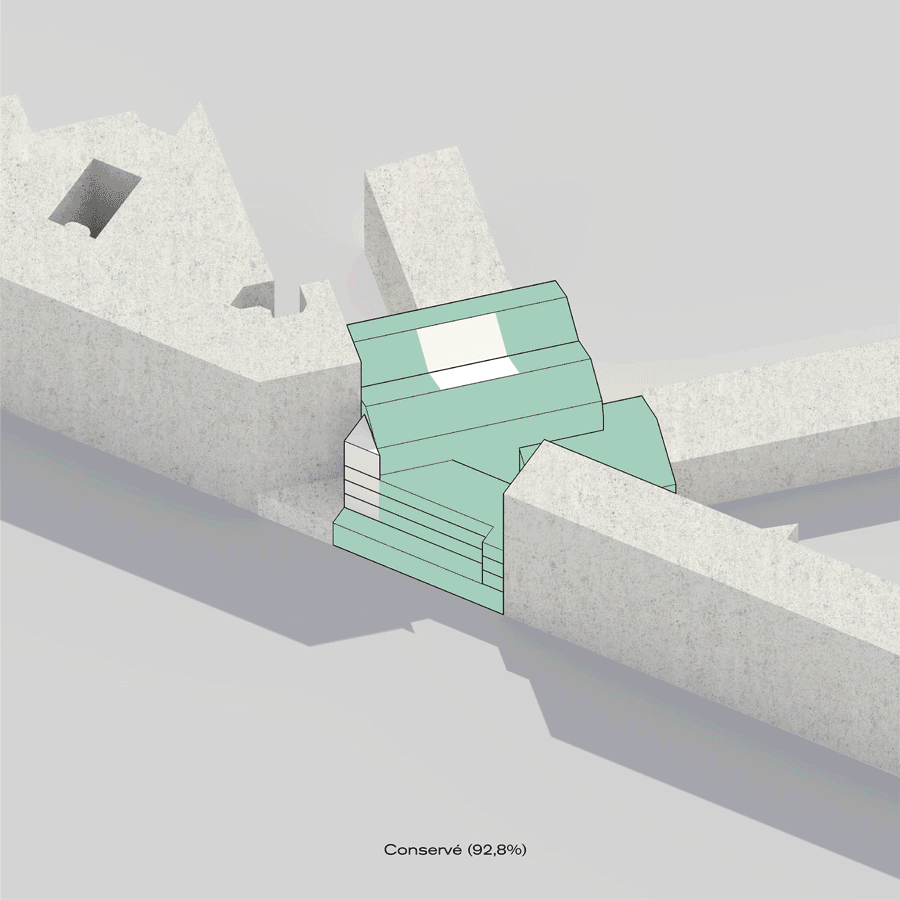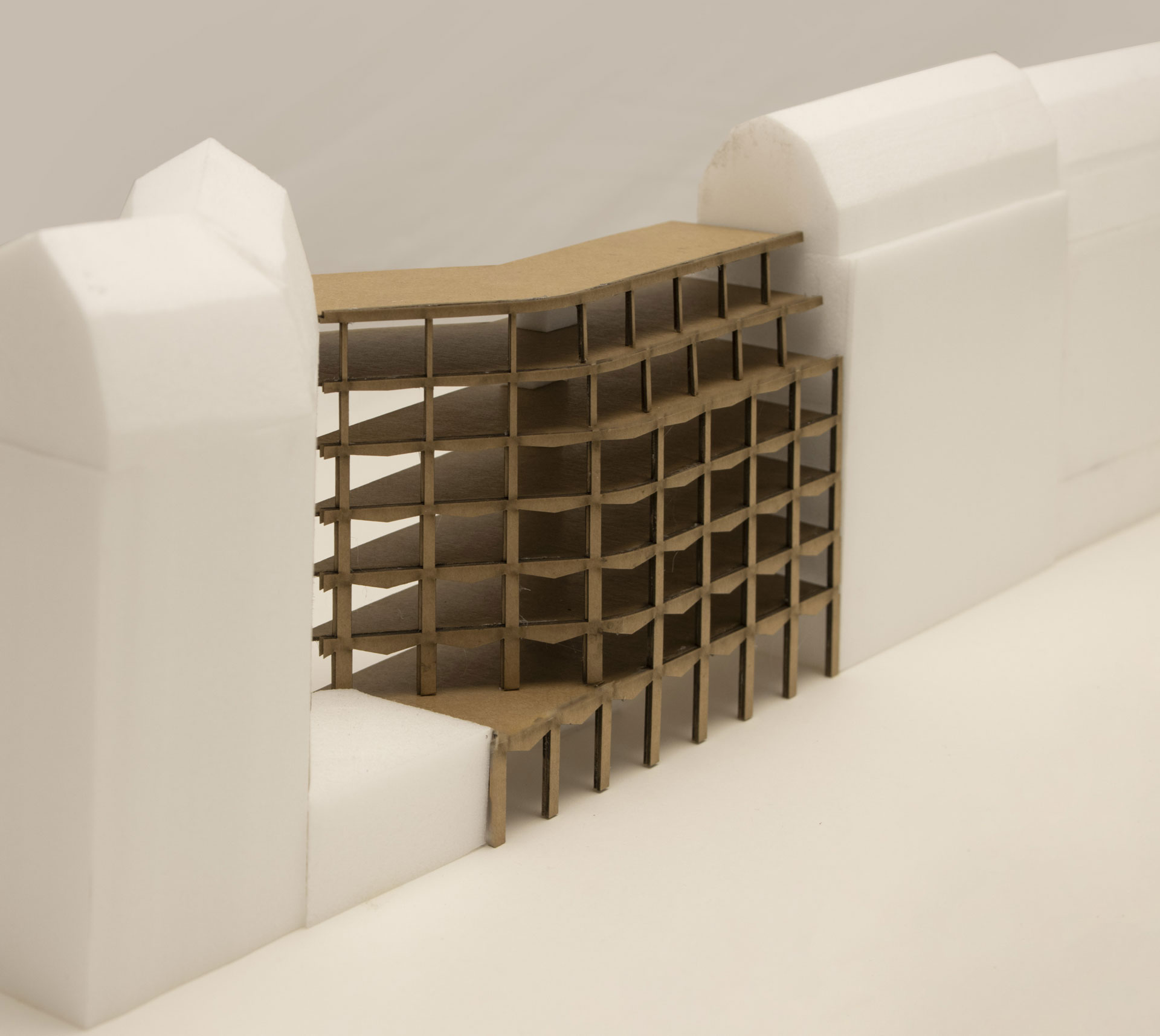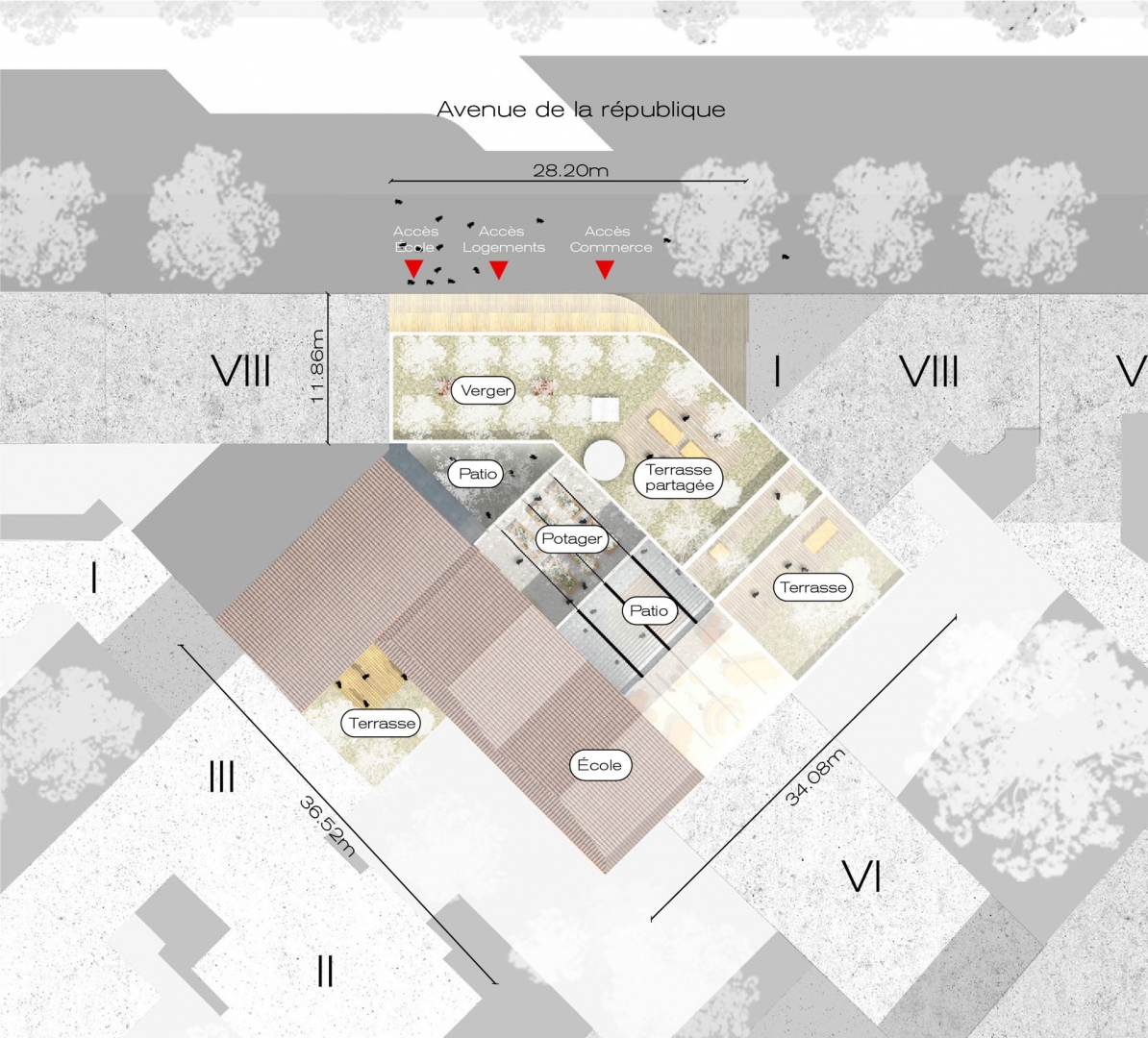Like the first A model that came out of the Citroën bleach plants in Paris and represented a major innovation in its time, the A62 is developing its former role as a place of exchange and experimentation.
The project houses 1,460 m² of housing (100% social), 80 m² of shops and 4,325 m² of CINASPIC dedicated to higher education.
USE THE EXISTING
The project makes the existing one its main resource. By conserving as much as possible of the existing material we are part of an approach to both heritage and ecological conservation. The architectural and programmatic choices are dictated by this approach that allows us to preserve part of the ramps of the current garage as well as its facades.
DIVERSIFY USES
The singularity of the existing buildings allows us to propose a diversity of use, creating wealth for the city. From a commercial base open to all, we move to a CINASPIC higher education school while positioning quality social housing where the spaces will be the most qualitative.
OPEN UP TO THE CITY
In a district characterized by its density, we take the step of de-stressing the islet and allowing residents to enter it. An indoor street will increase public space and provide new functions for Avenue de La République.
GREEN THE OUTSIDE
The minerality of the islet and neighbourhood is a challenge that needs to be addressed. Thus, every exterior space of the project, balconies, terraces, patios, roofs will be the subject of a raised vegetal attention. These spaces will create breathing while fighting against the heat island.
A SCHOOL OF APPLIED ART TO PREPARE FOR THE TRADES OF TOMORROW
In the spaces less suitable for housing, we propose to establish a school of higher education that will be integrated into the innovation and learning process carried out by the Arc de l'Innovation and of which our project could constitute a gateway.
A BUSINESS USEFUL TO THE NEIGHBOURHOOD
In order to ensure a porosity between the building and the street, a business on the ground floor will be established. If synergies with the school will be privileged, the choice of final use will be made in consultation with the residents and the Borough Council to ensure a real utility.
SOCIAL HOUSING FOR ALL
Along the Avenue de la République, social housing is set up, favouring open spaces and flexibility to accommodate families. An architectural treatment of very high quality will be carried out, allowing to maximize natural light, comfort of use and green outdoor spaces.
