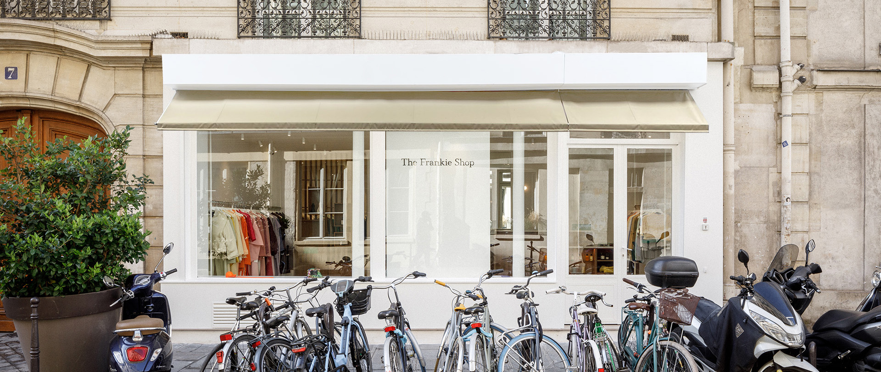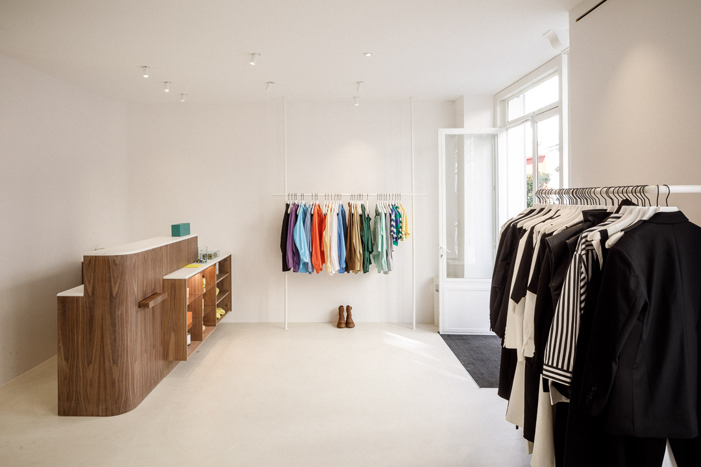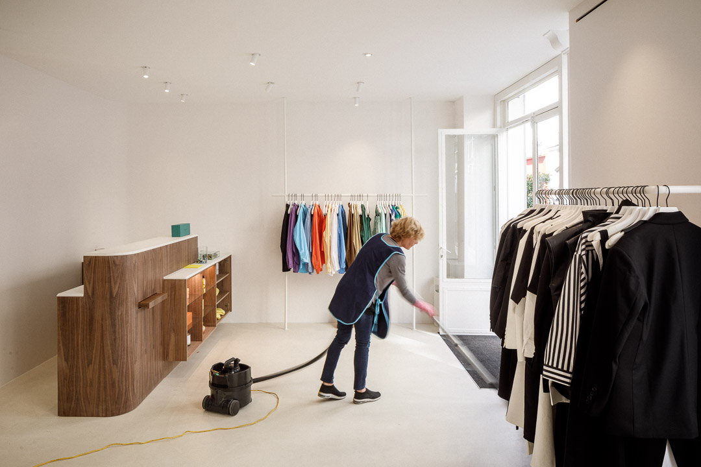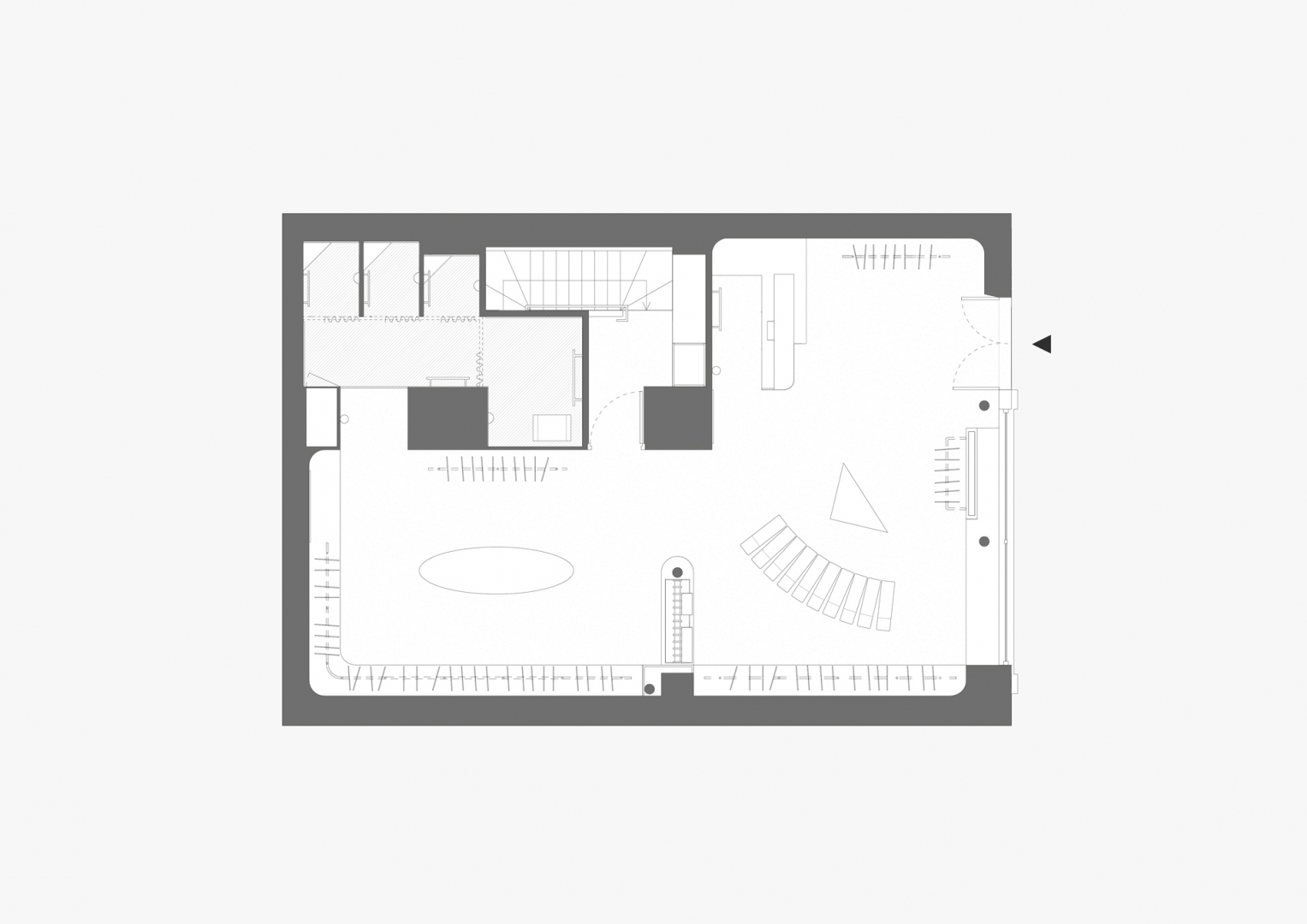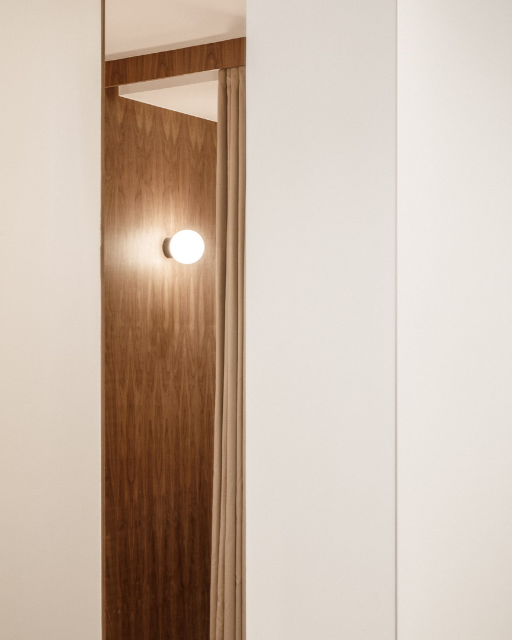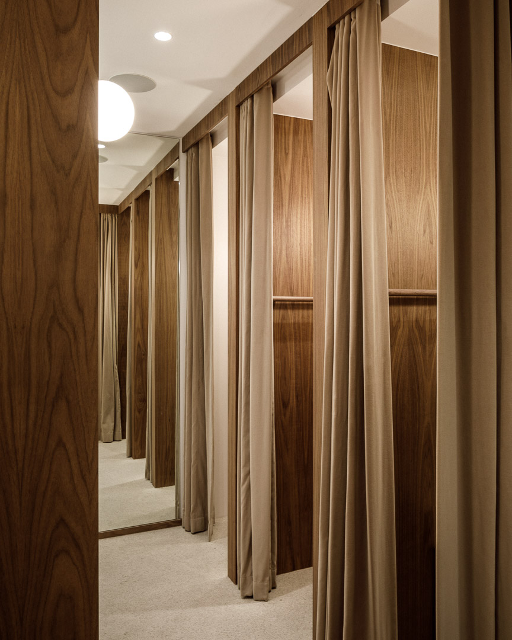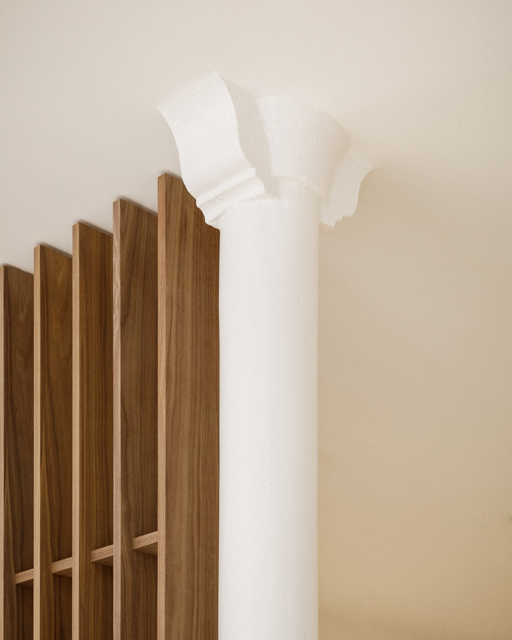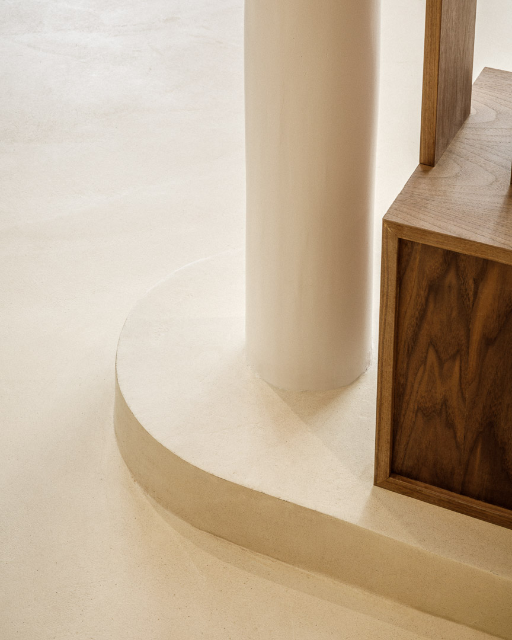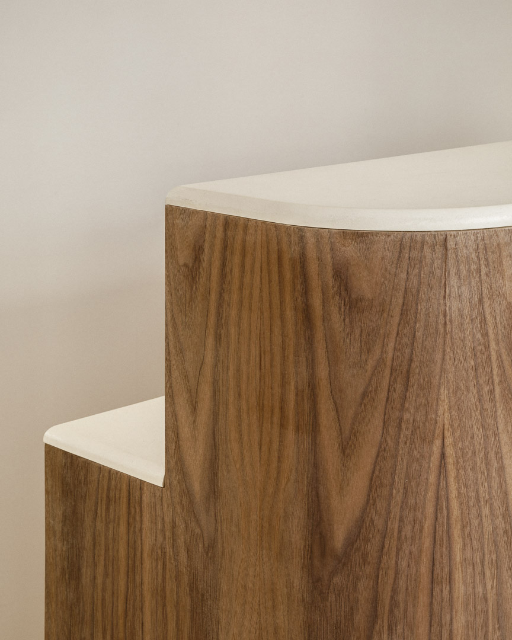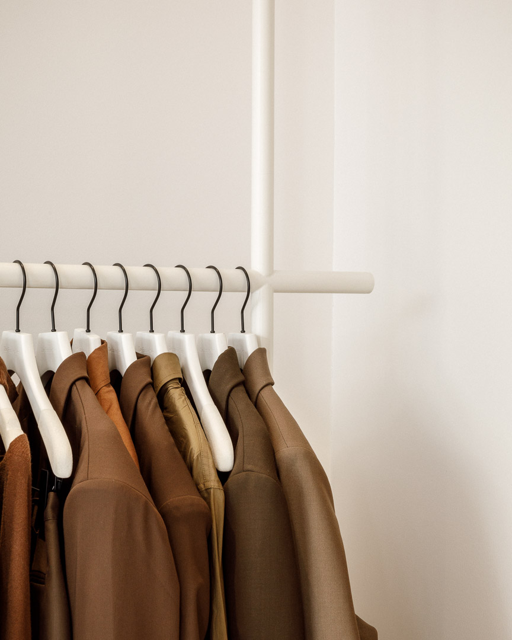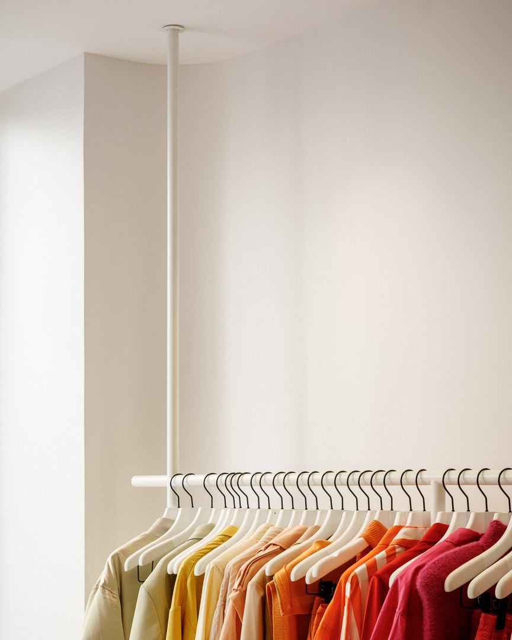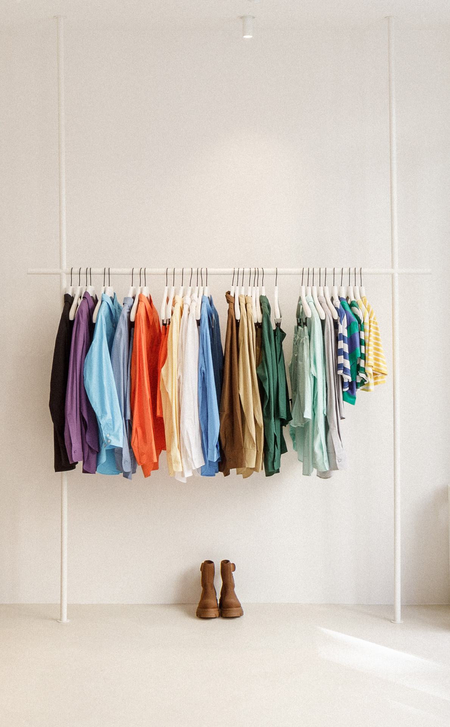The project involves the redevelopment of a commercial unit situated in the 3rd arrondissement of Paris, in the heart of the Marais district, not far from the Saint-Denys du Sacrement Church. The shop is located on the ground floor and basement of a 7 story building .
On the façade, the exterior cladding and the painted marine pine base are painted in white to reflect the brand’s identity.
On the ground floor, the room is divided in four main spaces : two sales areas, a fitting area and a back-cashier area dedicated to staff. A design work was done on the furniture in order to take back the codes of the brand while developing it by reinventing it in the forms. The floor is made of millimetre waxed concrete. The whole shop has curve-angled corners, to soften the perception of space and make this shop a comfortable and organic space and bring a cocoon effect to the place.
The first sales area, adjacent to the entrance, is visible from the street. It allows the shop's identity to be identified from the outside. Inside, there are several custom-made fittings and pieces of furniture:
. Front desk facing the entrance: Versatile counter in walnut veneer with white lacquered painted surfaces. The unit serves as both a cash desk and a showcase with display windows, as well as a work surface and clothing folding area.
. The clothing racks in white lacquered steel tubes are fixed to the ceiling and embedded in the floor. They are therefore fully integrated into the space, adorning the walls and at the same time creating a second level of interpretation in the depth of the walls.
. Existing recessed cyma behind the façade: partially preserved and painted white, it serves as a support for the painted lettering sign. The existing posts are also preserved and painted white.
. A podium unit at the entrance, between the picture rail and the façade, conceals the technical equipment (air conditioning) while also serving as a display support.
. An onyx table, placed in the centre of the space, serves as a display stand.
The second sales area is set back from the street front, creating a more intimate space. Designed like a lounge, this area has the same racking system as the first sales area.
The two sales areas are separated by a divider: this casing is like a screen, made of walnut-veneered wooden slats.
The third section, at the back of the shop, consists of four changing rooms and a large area with mirrored walls, located at the exit of the changing rooms, providing a transition between the adjoining sales area and the changing rooms.
Each fitting room has walnut seats, full-length mirrors on the back wall and wooden coat hooks. The fitting rooms are closed off by black satin curtains.
The last area is both a storage and break room for staff, as well as the access to the private area in the basement.
The basement, accessible only to staff, is accessed via a black chrome metal staircase.
A staff room and toilets have been created in the basement.
