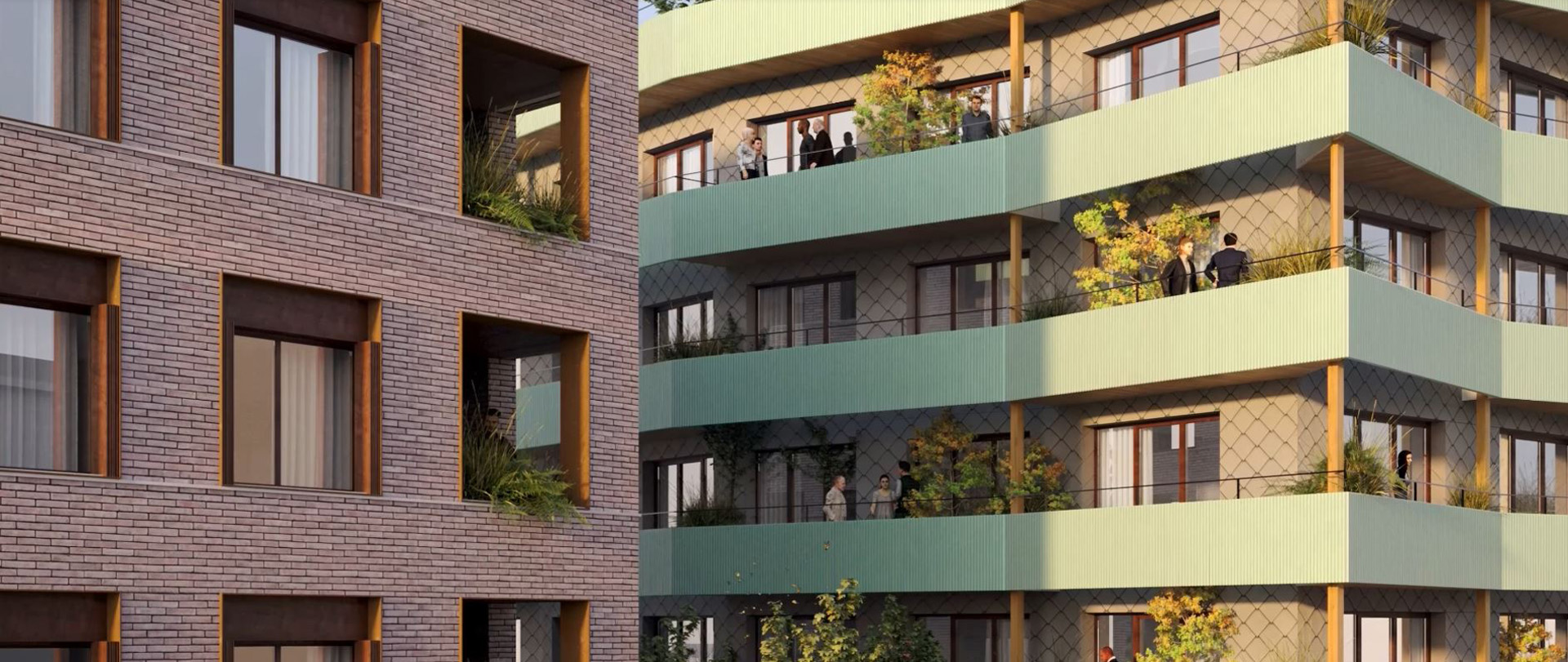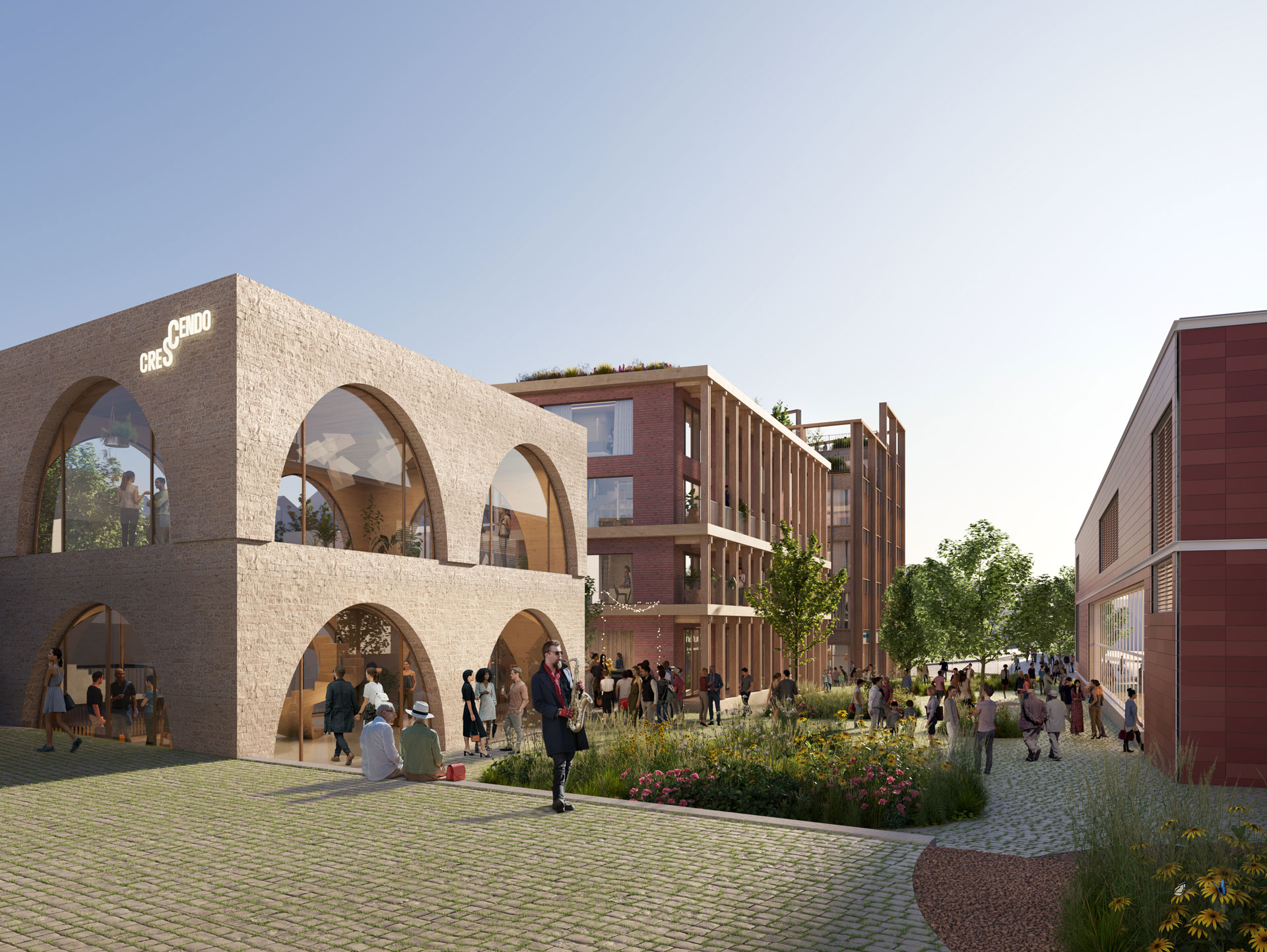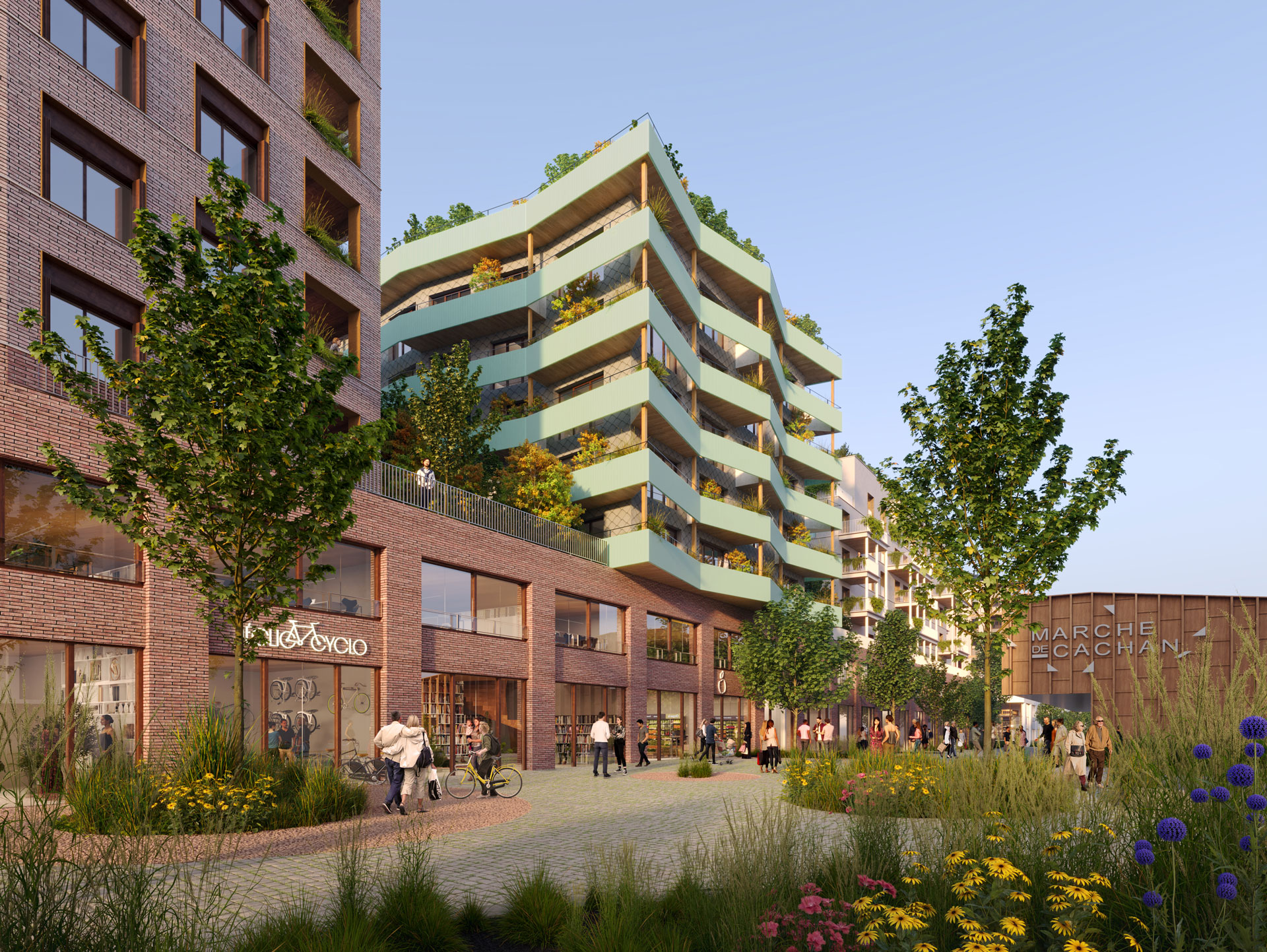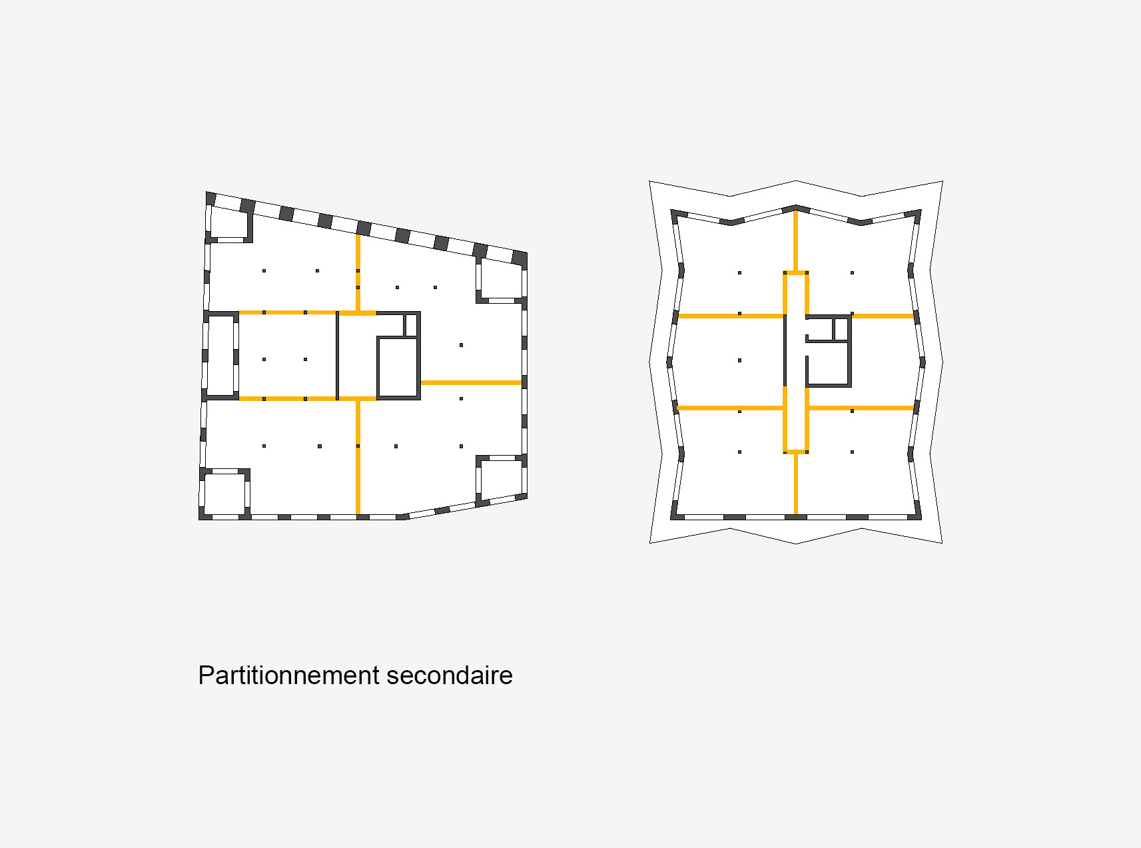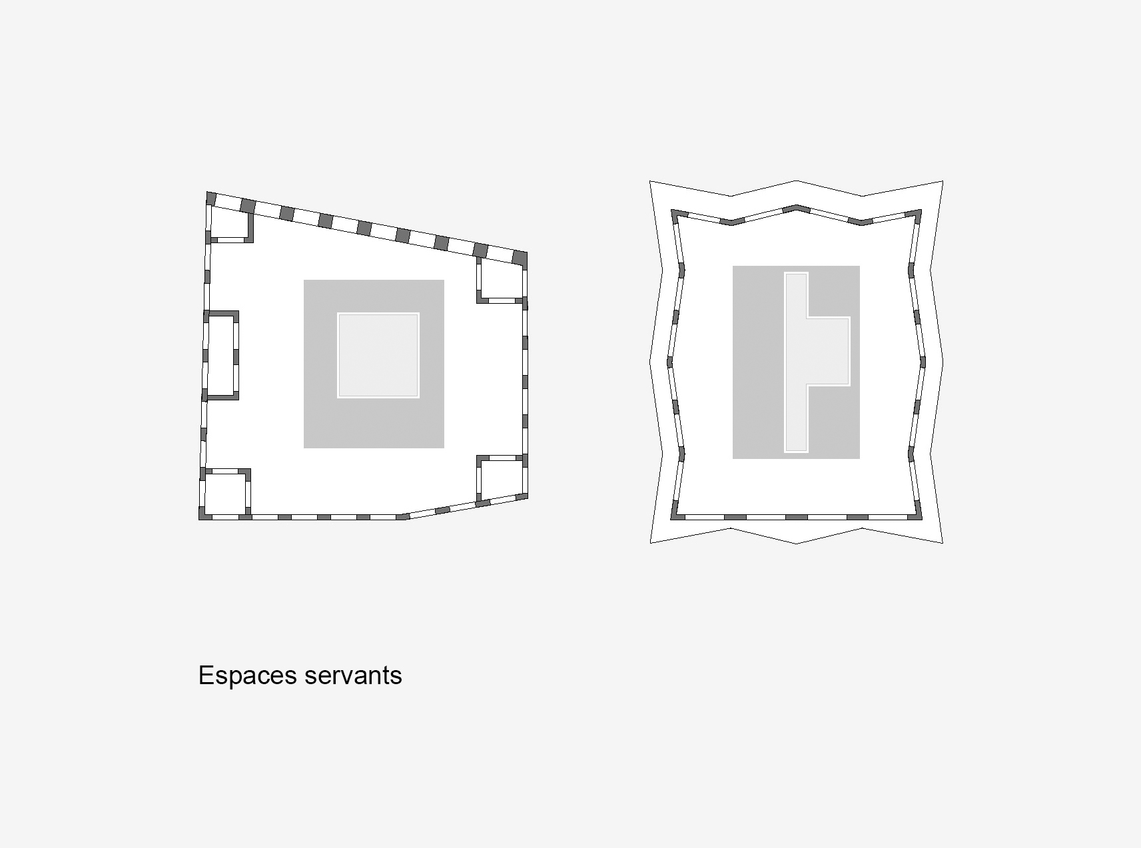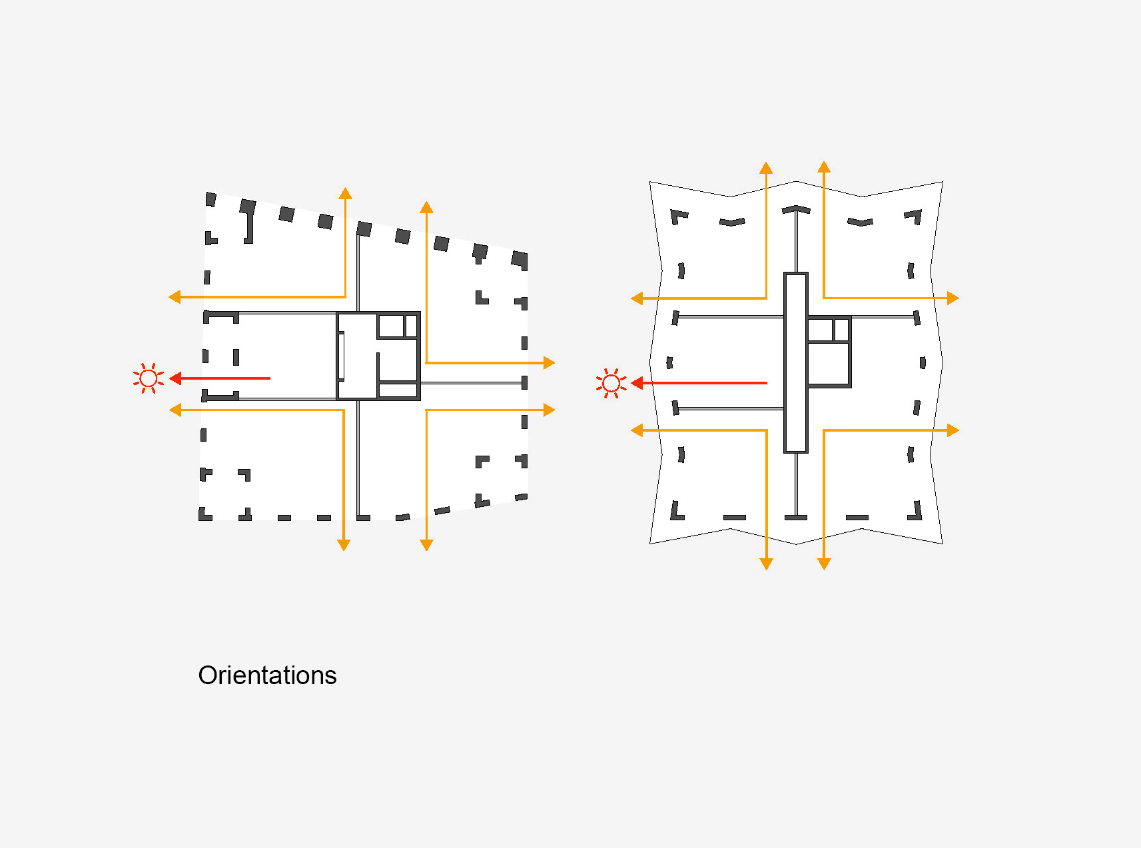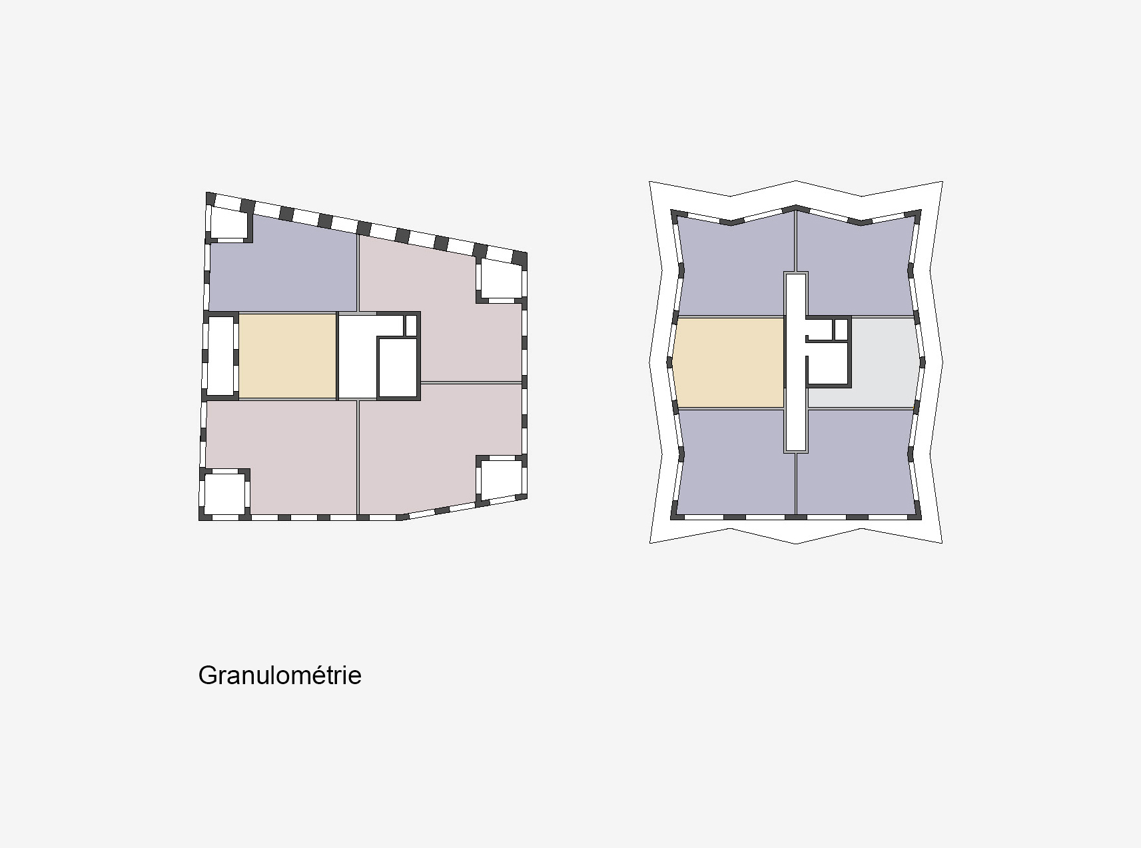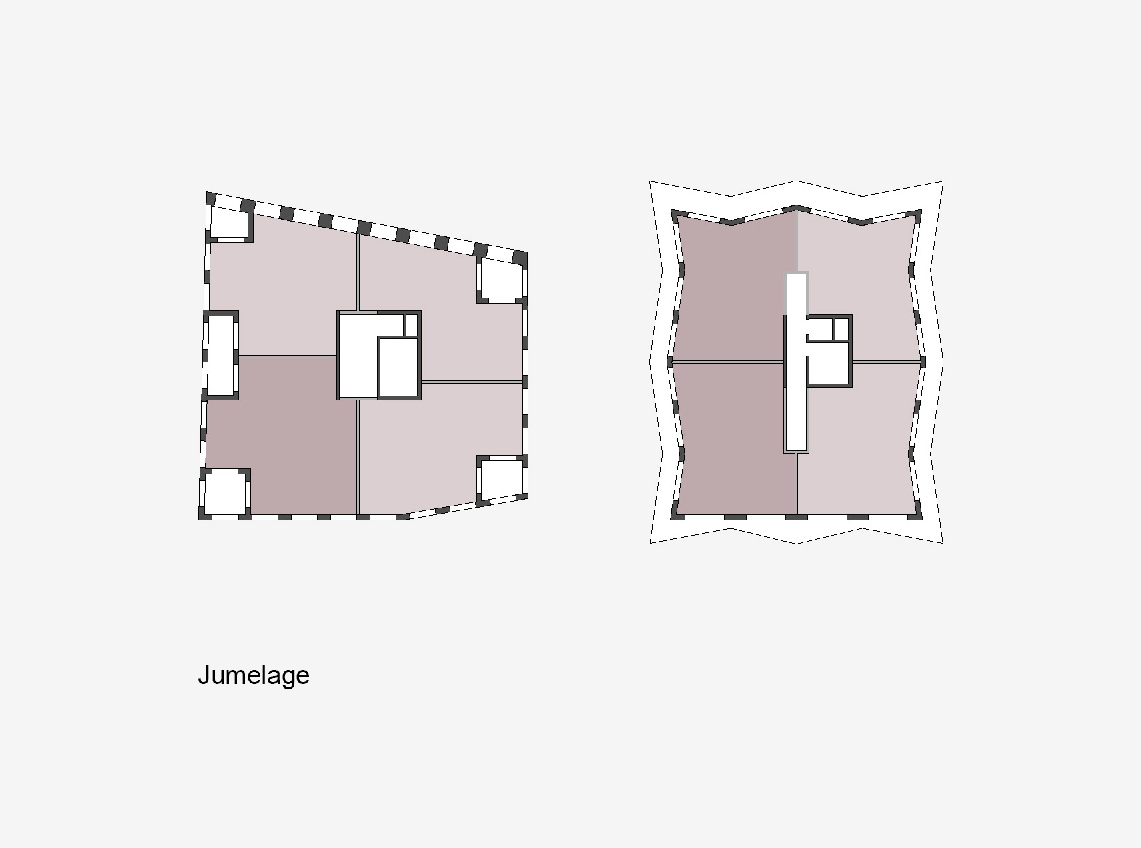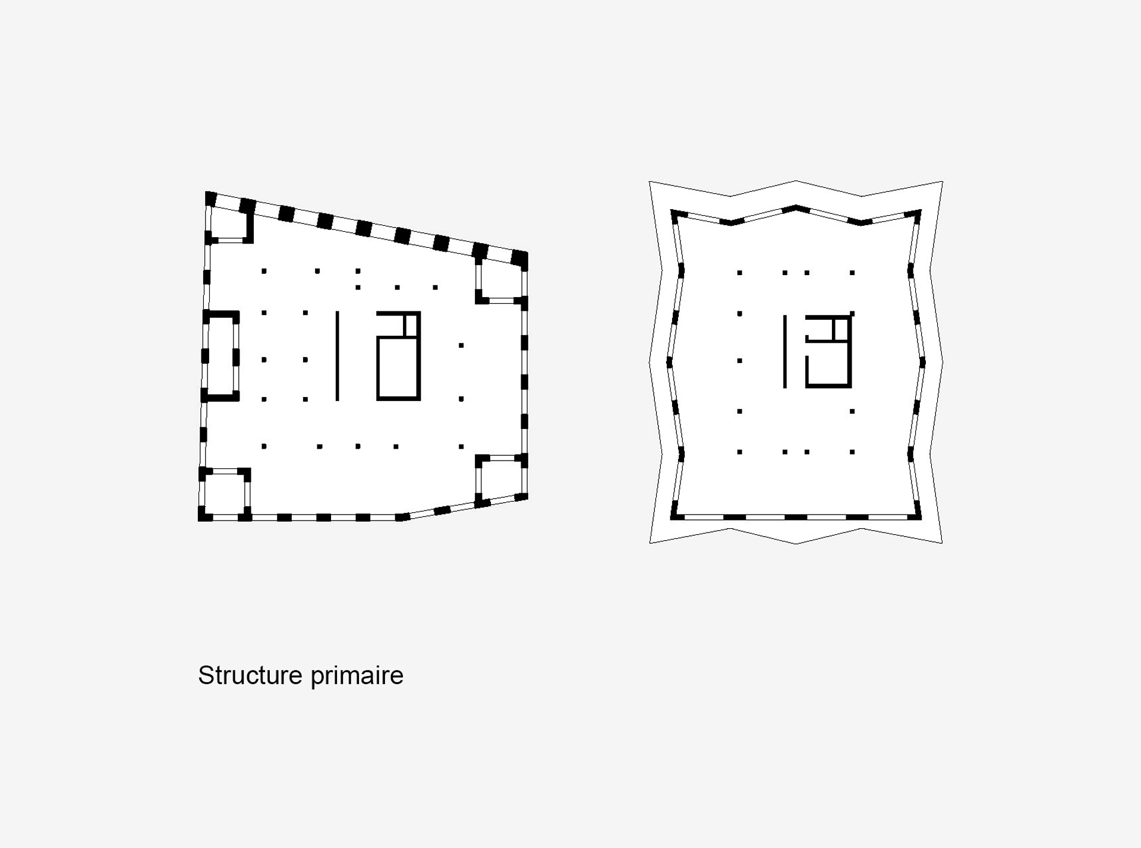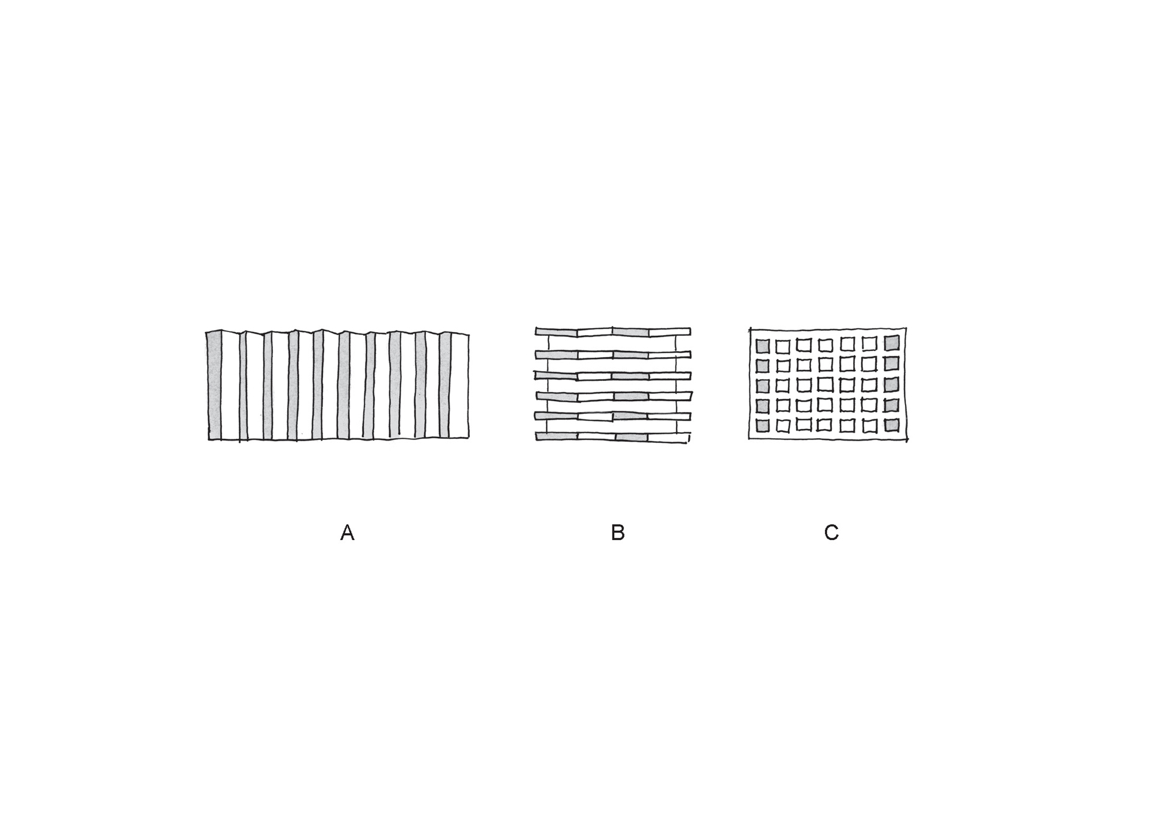With the emergence of the future Grand Paris express station, the city of Cachan is planning the development of a new eco-district. The Crescendo project captures the various issues related to mobility, the diversity of uses, the expectations of the Cachanais and the dialogue with the existing city. It aims to be both an intense metropolitan space and a place of proximity celebrating the daily life of the inhabitants.
Crescendo makes Cachan a city at the forefront of ecological transition. All buildings use a structural wooden beam post system, a carrier shell and cores placed in the centre of the plan. This allows a modularity and adaptability of buildings to correspond to possible programmatic, social and urban developments.
While the project of the ensemble consists of six entities, SAME designs the design of the Guichon islet and two of the three components of the South islet. Our ambition is to create a coherent and architecturally rich ensemble, highlighting sober writing, renewed public spaces and bio-sourced materiality. This new project contributes to the design of a desired city.
GUICHON BLOCK
The Guichon island is located to the north of the ecodistrict, facing the western exit of the Grand Paris express station and the existing pavilion fabric. It is composed of two built entities: on the one hand the «Project House» and on the other hand the apartment building «Guichon». A new public square was created by extending the station square.
The «Project House» houses uses intended for the Cachanaise community. Assuming its social role, the architecture is open to the four sides, welcoming by the rounded forms of the arch and a materiality of a warm brick. It is a language inspired by the various aqueducts and other buildings in the territory. It becomes a signal object, easily identifiable. For the “Guichon” apartment building, the architecture is sober and light. The apartments are all across (east-west), served by external passageways and equipped with private balconies. The wooden structure and the fine brick facade ensure that the building is harmonized with the other project lots. The two buildings of the islet and the adjacent lot draw the crescendo movement in the skyline of the new ecodistrict, ensuring a transition between the pavilion velum and the newly created density..
SOUTH BLOCK
The South Islet is located between two heterogeneous urban situations: in the east, Léon Eyrolles Avenue is enlivened by the Cachan market; in the west, railway tracks and embankments appear as a physical and sound limit. This situation is also complicated by a large linear of more than a hundred meters. To meet these challenges, the island consists of a base on which three built bodies are placed, offering a porosity enriched by two vegetated faults and a garden.
The two-storey base evokes a sober architectural writing, woven and clad in bricks, giving coherence to the entire project. The three entities share common principles. First, their composition makes it possible to sequence the island’s longitudinal front. Second, their kinetic envelopes offer multiple remote views and protect from noise nuisances. Third, they take a different shape in order to create wealth and diversity in this important linear.
