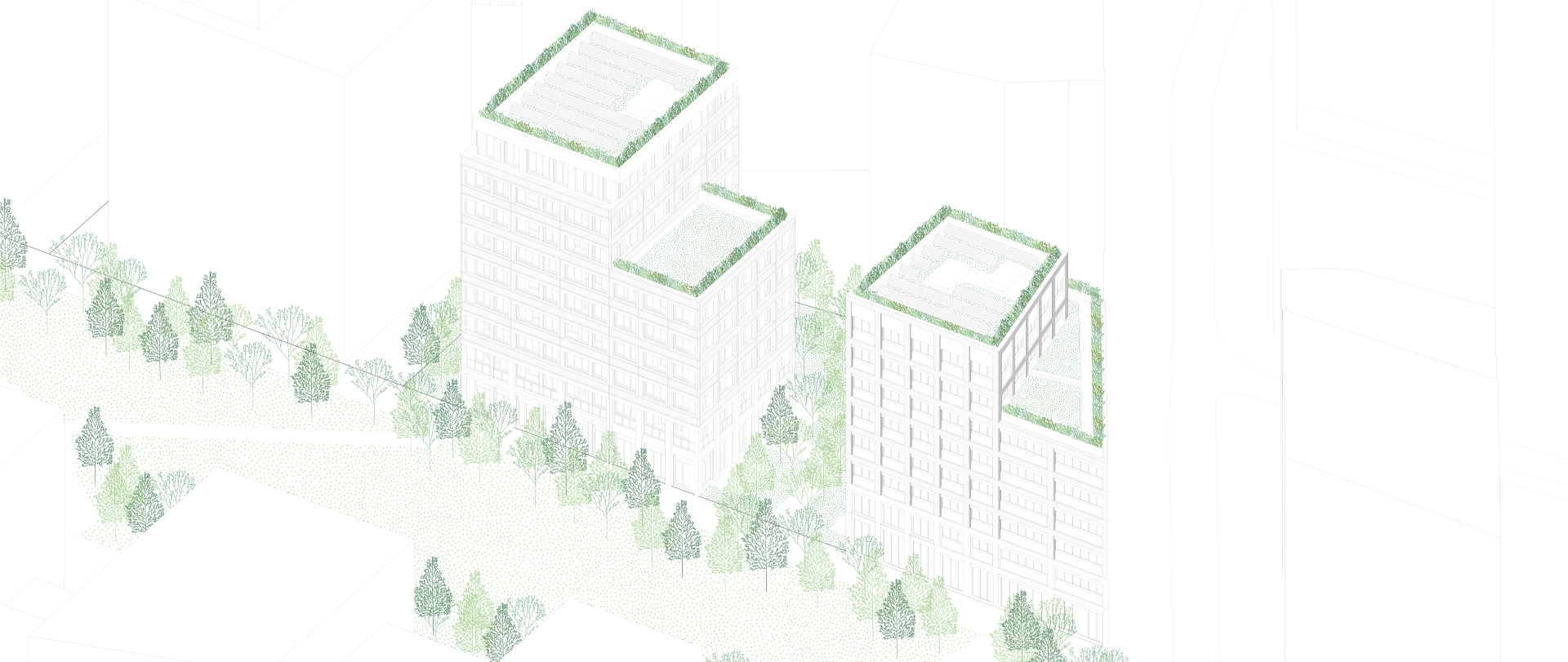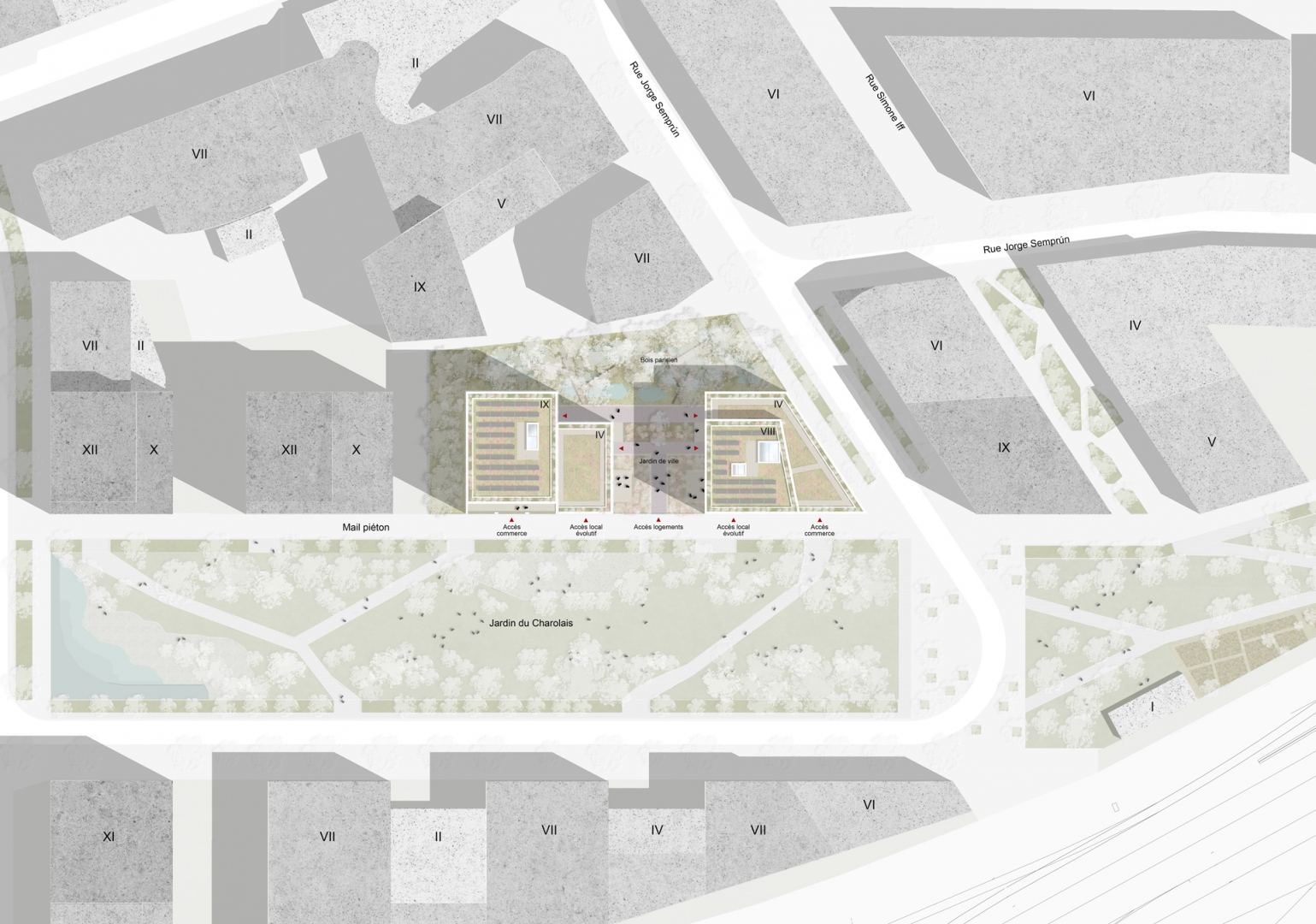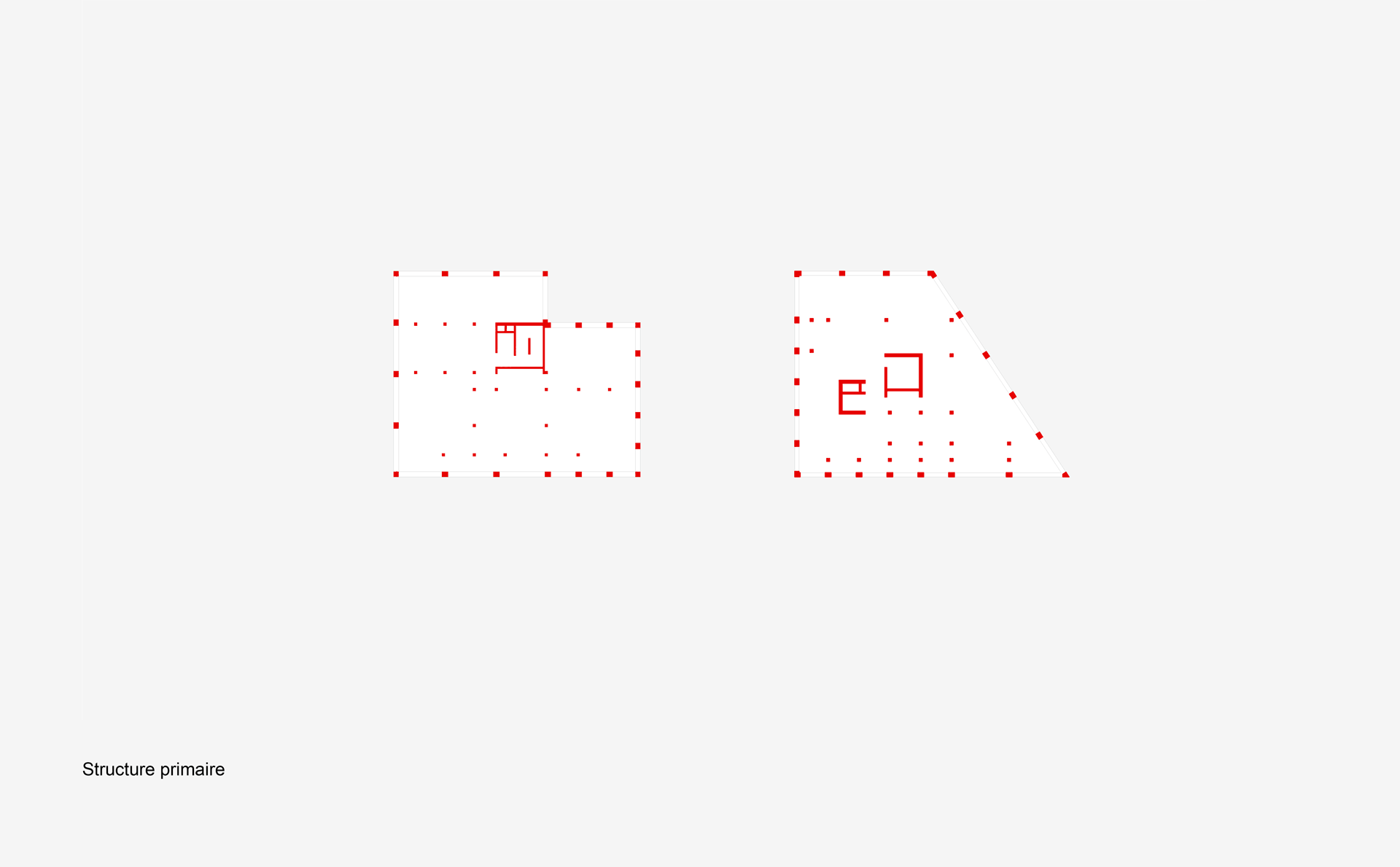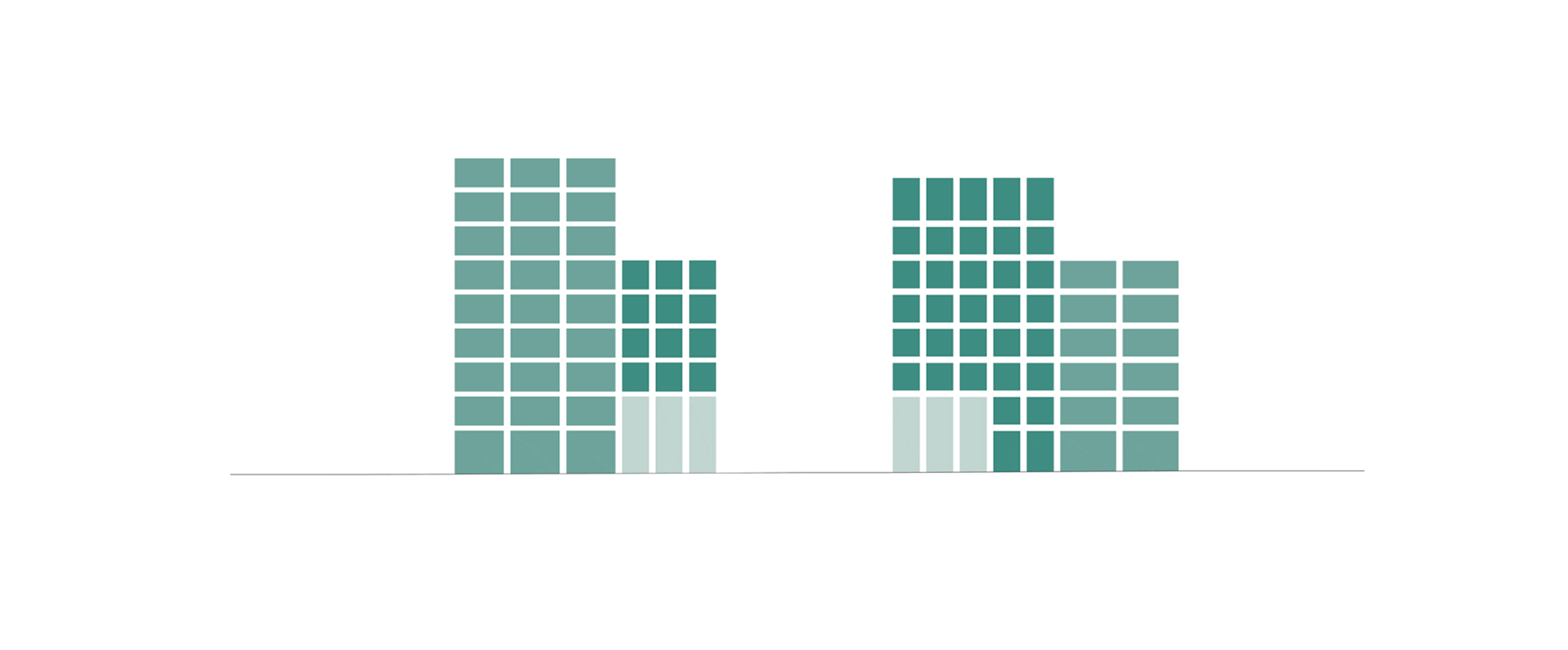ENGAWA is located in the heart of the future Messageries district, in the 12th arrondissement of Paris. The project consists of two plots (L5 + L6) for housing and shops. A common language between both buildings integrates the two constructions in a unified and coherent urban environment.
In an optimal urban situation, the volumes are shaped to generate compact buildings, freeing the sky, sharing access to the sun and opening the views towards the greenery. Facing the Charolais garden from its south-west facade, the buildings line up to create a dense front while the active groundfloor spaces accompanies the pedestrian walk. The distanciation from the borders of the plots and the implantation of a dense greenery, called the «Parisian wood», meet several neighborhood constraints.
The main facade, widely exposed, is conceived in its thickness and defines spaces between interior and exterior, called engawa. This engawa space plays multiple roles: reducing noise pollution, enhancing thermal comfort, making homes more intimate and offering multi-purpose and appropriate living spaces.
Each building consists of three parts: a double-storey active ground floor made of stone, housing floors conceived in pairs, and a recessed attic. Then, the buildings are structured by two frames of different widths, distinguishing four built masses. The smaller frame is present on the low volume of the L5 and the high volume of the L6, accentuating the density of uses and flows at the core of the project.
ENGAWA is made of a wood structure filled in bio-based materials. This enables ambitious carbon emissions performance, which exceeds the expectations and requirements of the new environmental regulations (RE2020).




