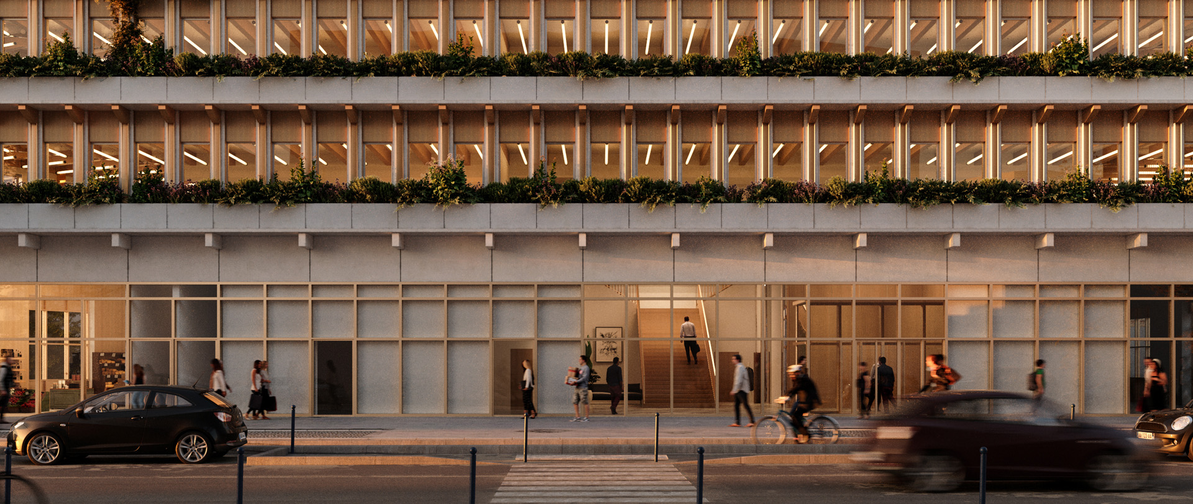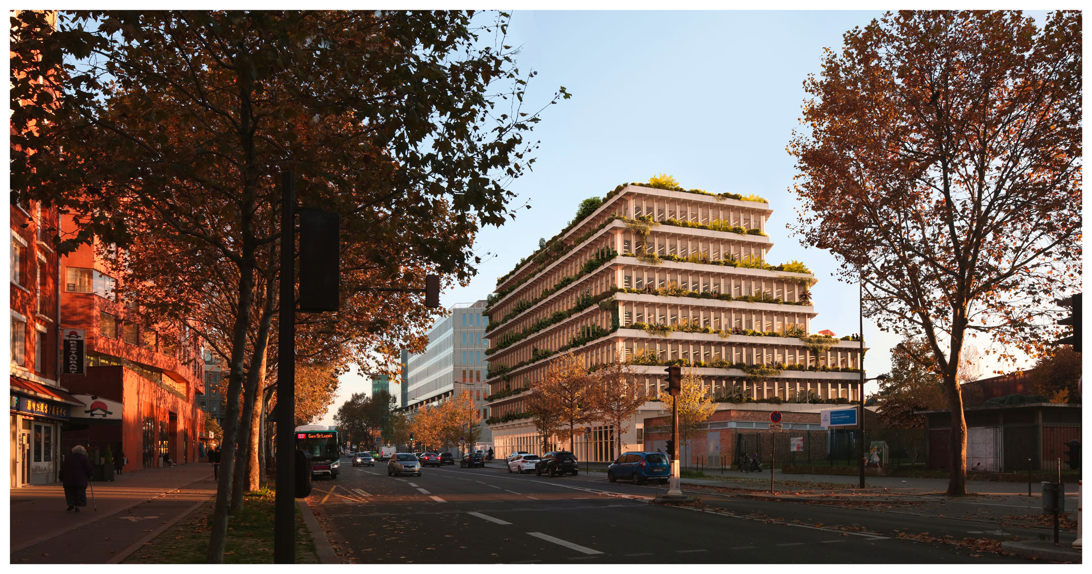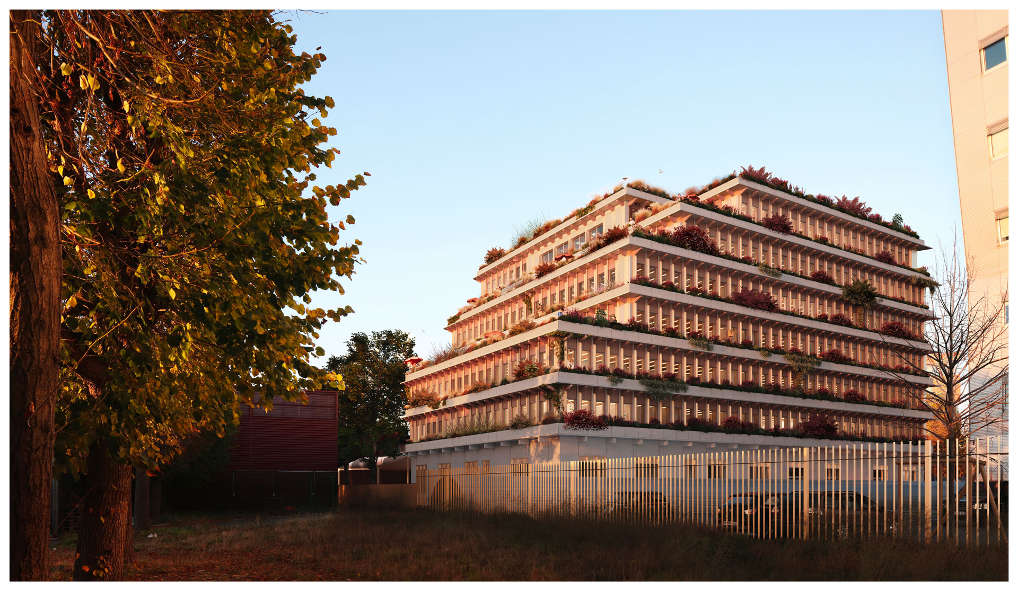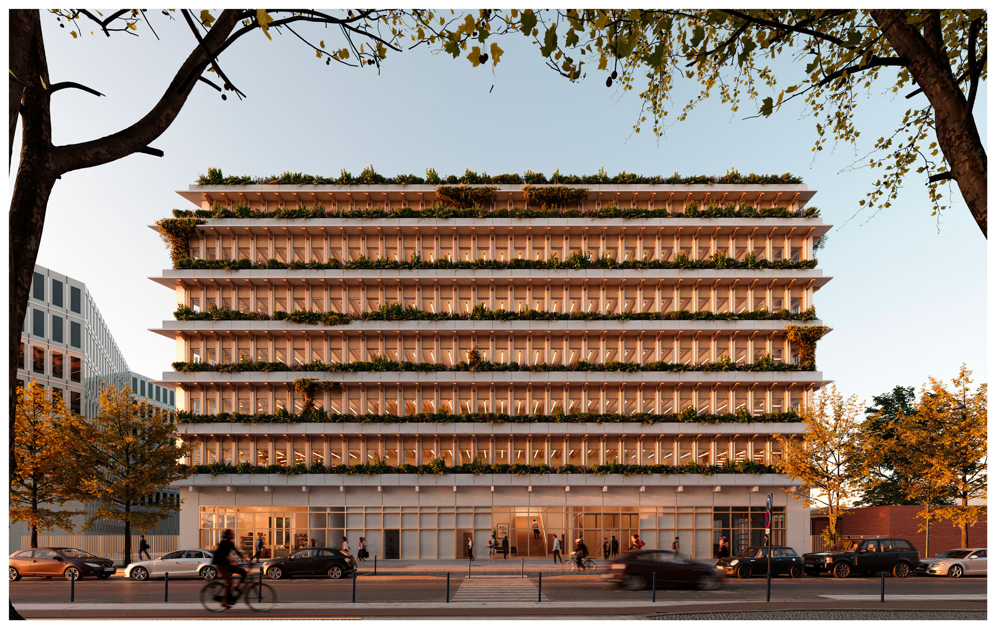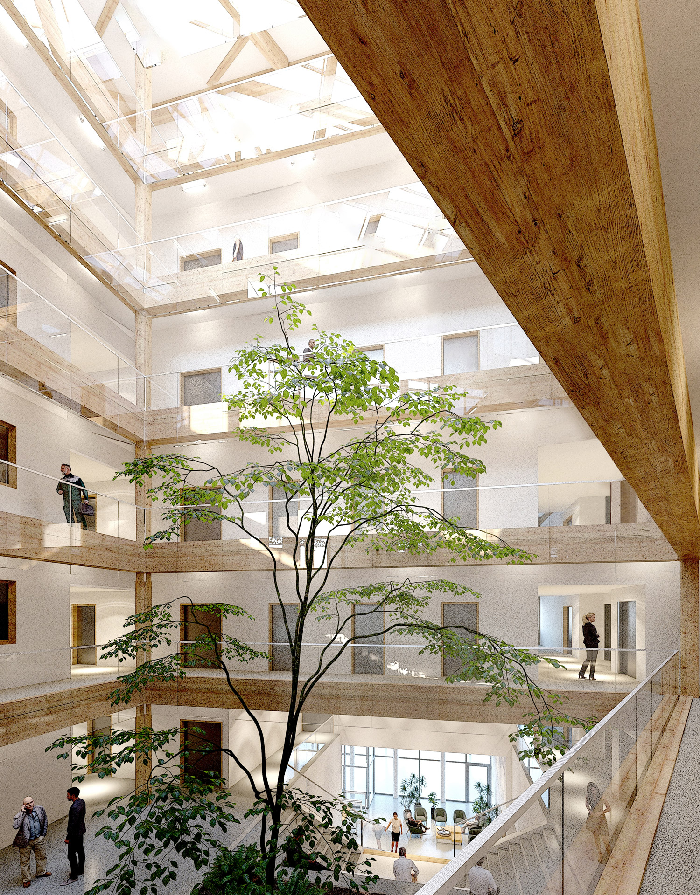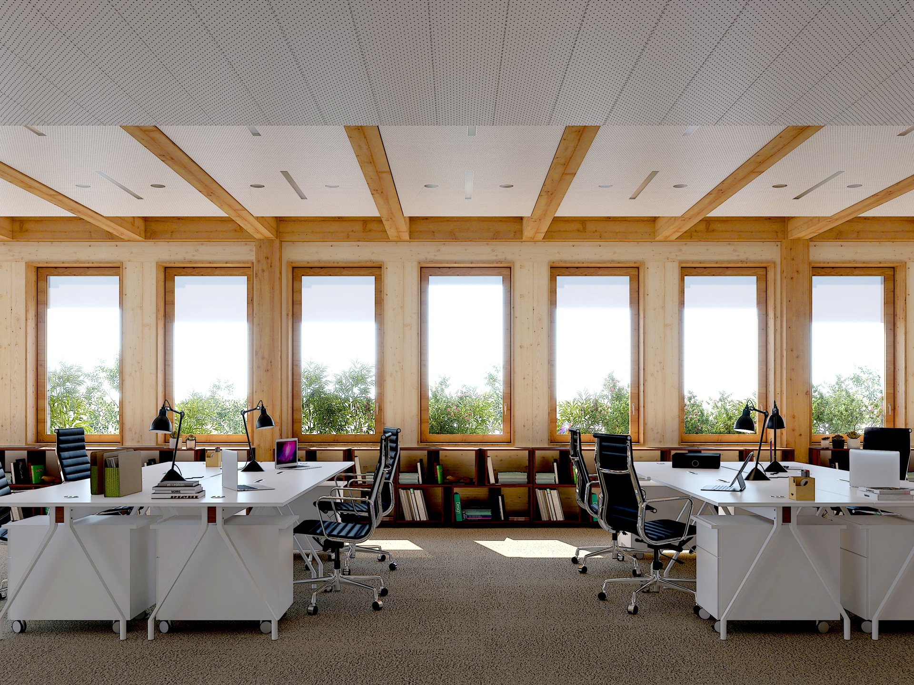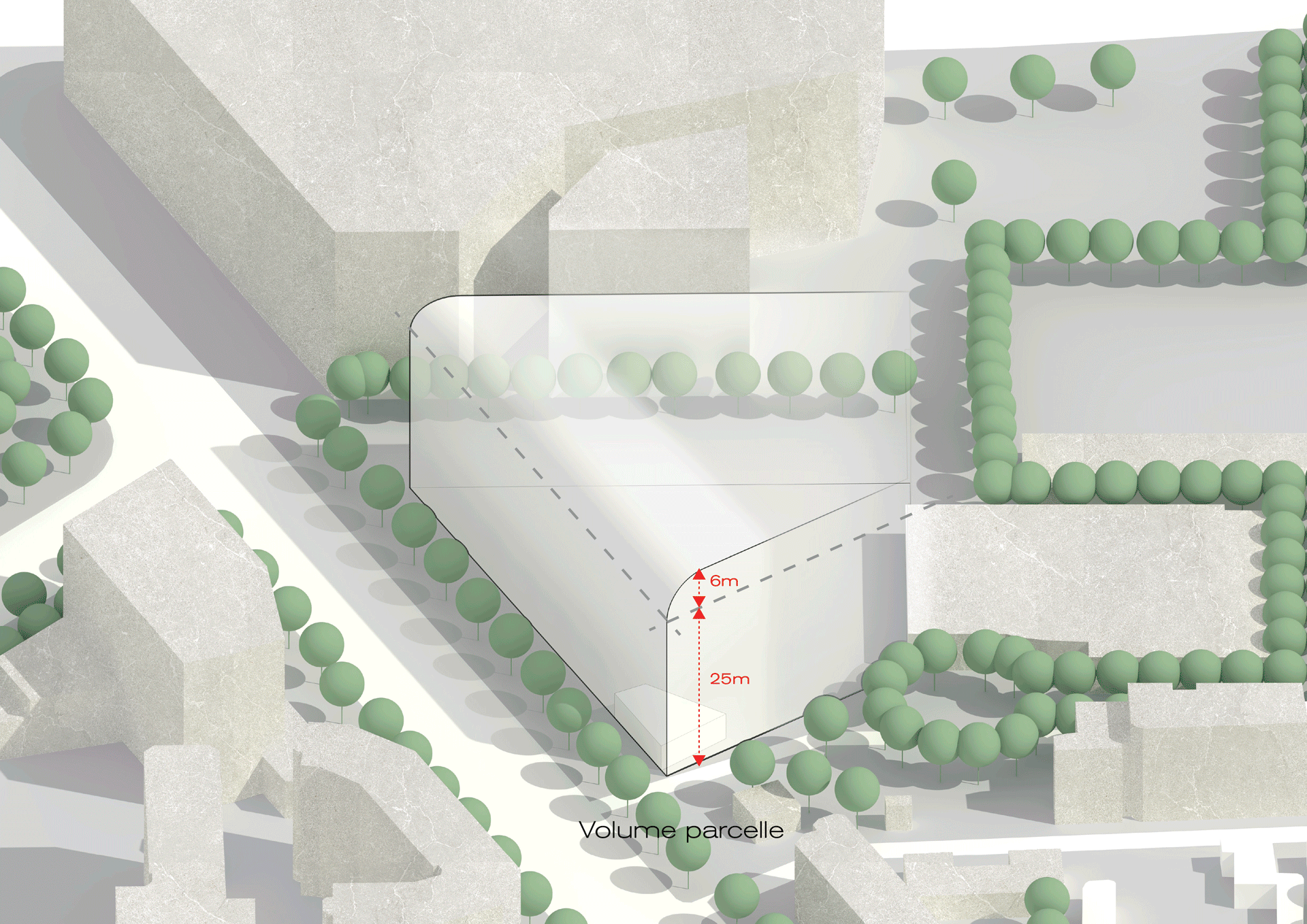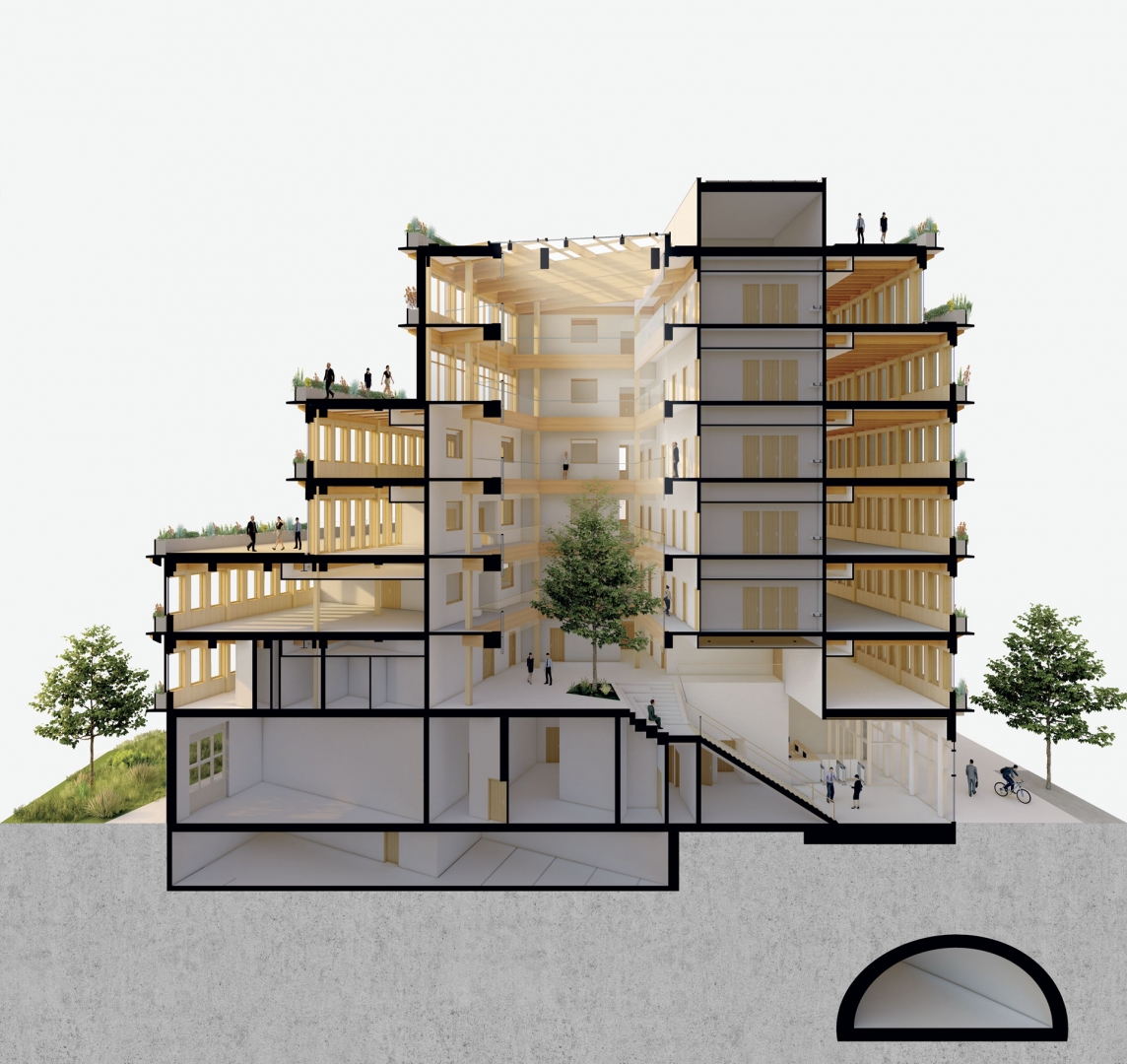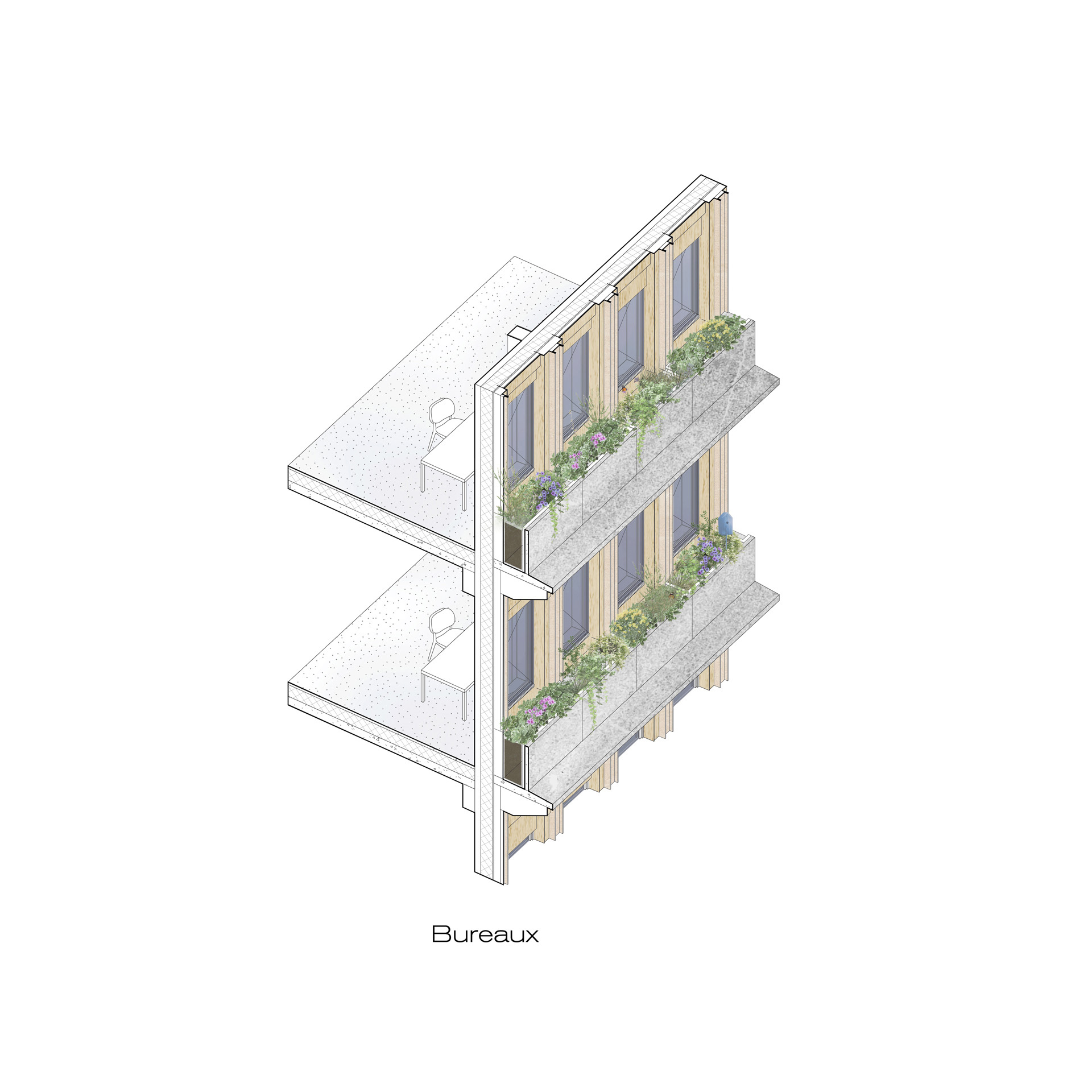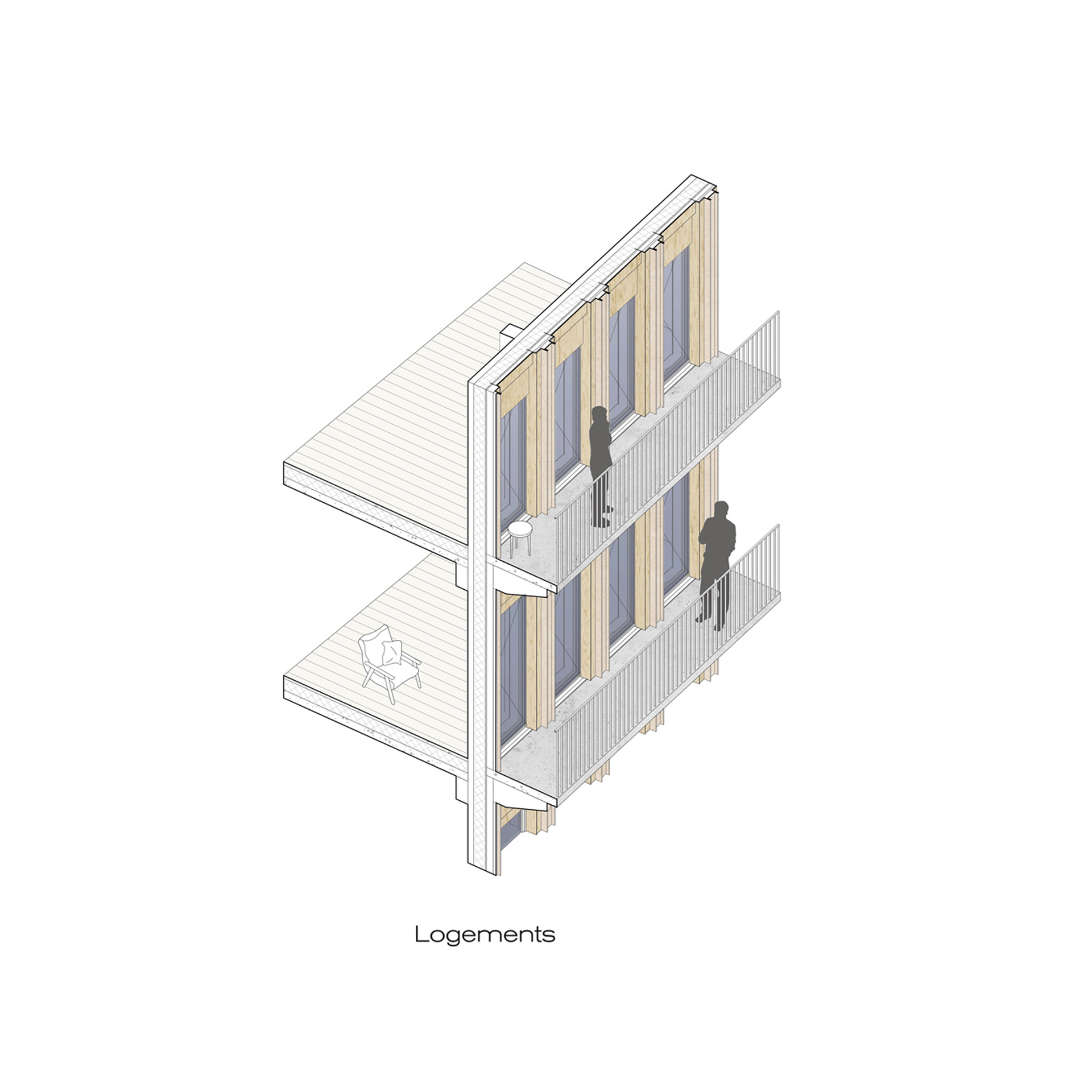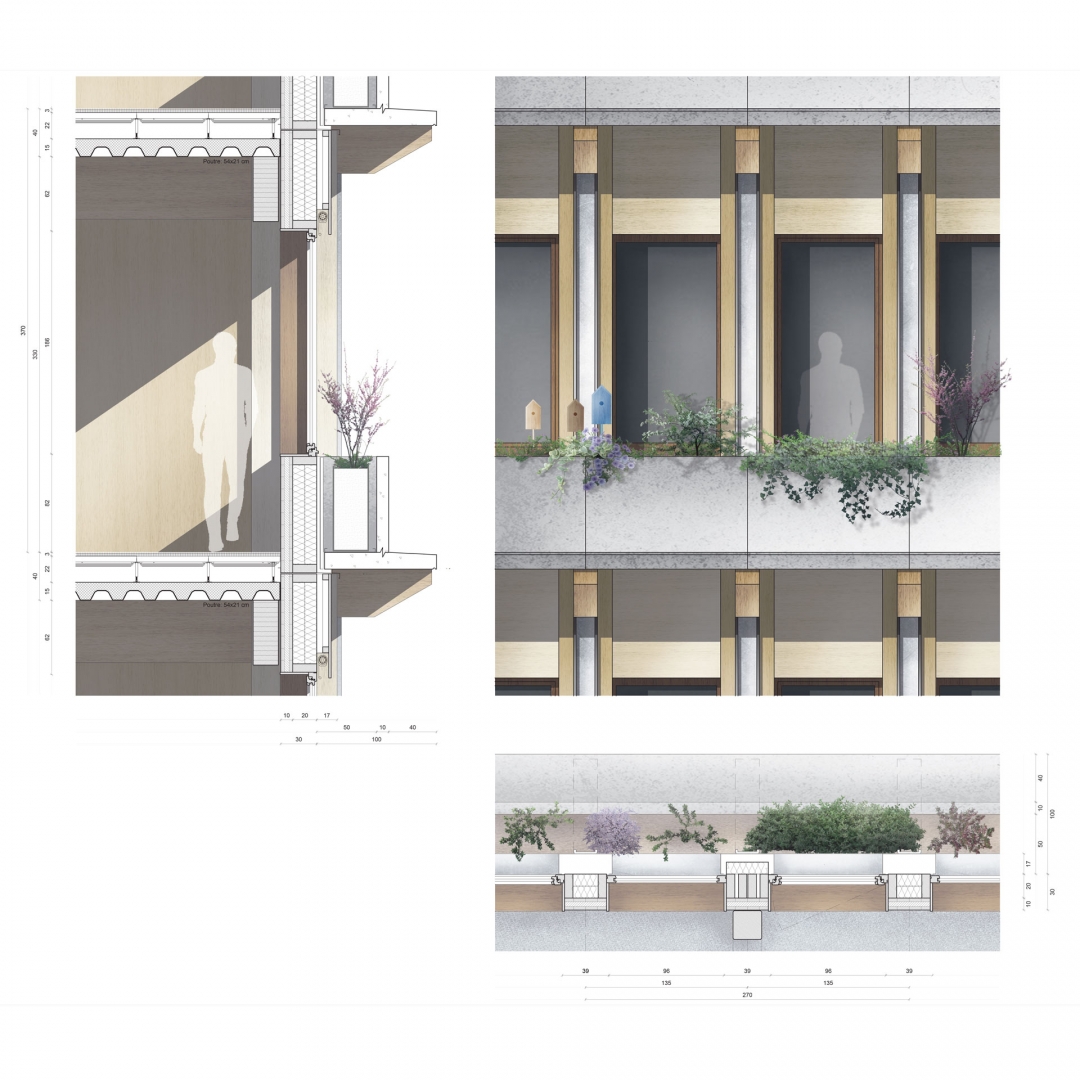HORA is positioned along the Avenue de la Porte d'Ivry at the northwest boundary of the Bédier-Oudiné BIA. This position near an entrance gate of the capital, on an axis connecting Paris to Ivry-sur-Seine, opposite the redeveloped Yersin square, gives it a great visibility and a metropolitan scale.
The construction of this island for various services of the City of Paris is the result of the desire to strengthen the link between Paris and Ivry-sur-Seine, and to introduce a share of activities in this area until now with strong residential dominance. It also allows the City of Paris to better distribute its various services by offering them new premises, adapted to their constraints and in accordance with the principles of sustainability and quality of use that it carries.
Our concept is to create a true plant canopy regardless of the season and orientation. The silhouette of HORA rises in the sky while respecting its environment and drawing inspiration from its context to create strong relationships with its surroundings.
Our bias is to make a compact building, having the least impact on the land possible. Thus we can maximize the permeability of the soil, protect the existing vegetation and thus enrich the biodiversity. Progressive withdrawals are arranged on the height. This set of spreading allows to clear generous external terraces on the west facade. The latter are accessible from the interior spaces and provide the occupants with optimal working conditions. A terrace is also fitted out in R+6 on the avenue. This allows to highlight the withdrawal of attic representative of the Parisian character. Finally, HORA is designed in a stratum allowing a good hierarchy of programs. An essential element of the success of the project is the configuration of the access to the building and the independence of the programs.
The transparency of the ground floor is an asset for the public and users. We designed the main access as an entry sequence linking the public space and the central planted atrium. This opening gives the heart a strong attractiveness, directly visible from the public space.
The building envelope is one of the defining elements of sustainable and environmental design. We chose a very elaborate, rational facade, the rigour of which creates an ornamentation, an element of vocabulary characteristic of the city’s writing. In a second degree of reading, seriality is abstract to give way to plant life. The depth of the facade with the planter/ wooden frame allows a first passive management of the sunshine. The high visibility of the project by the neighbours, from the Avenue, has led us to make all the facades benefit from the same noble treatment. A single and homogeneous envelope is then deployed on all the facades.
Materiality reflects the values of the project. The wood, although omnipresent in the structure will be protected on the façade for a greater durability of the work. It will remain visible at the level of carpentry and lintels in the background. In the foreground the highly exposed caps and planters will be treated in precast concrete. The more exposed trumeaux are dressed in metallic bark. We will ensure the sustainability of the project. Apart from bio-based materials, we have also focused on the reuse of in situ materials. Thus the metal structure currently housing Réavie on the site is reused at the level of the shade attached to the RATP straightening station. This space houses and conceals the DEVE storage areas while integrating the recovery station into the overall project.
Building for 100 years means ensuring the sustainability of the building but also its resilience to changing uses. We have chosen to develop a system that allows the building to be highly reversible. The choice of the appropriate structural frame and step are the supports. They allow the very easy variation of the office program over the years, even the transformation of offices into housing, and so on. The facade has also been worked in this direction. In fact, planters planted today can become the spinning balconies of the housing of tomorrow.
