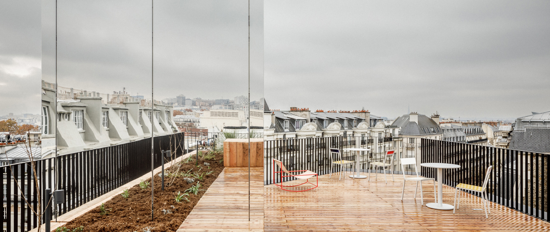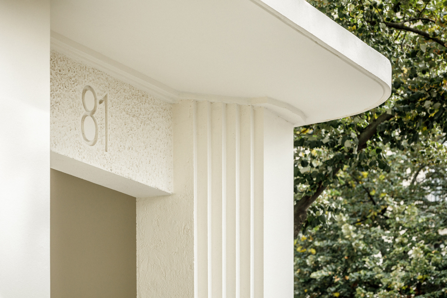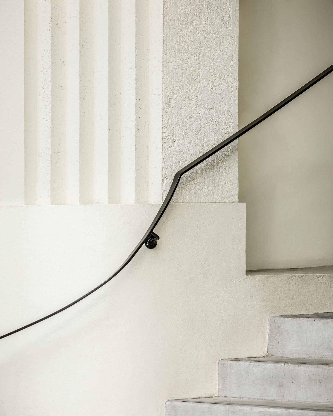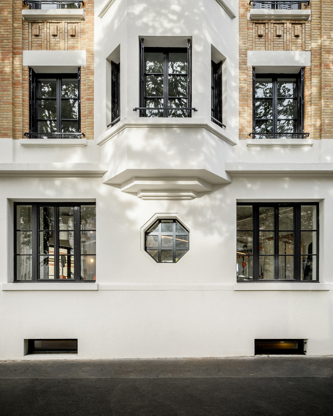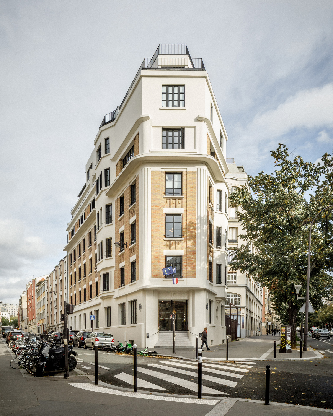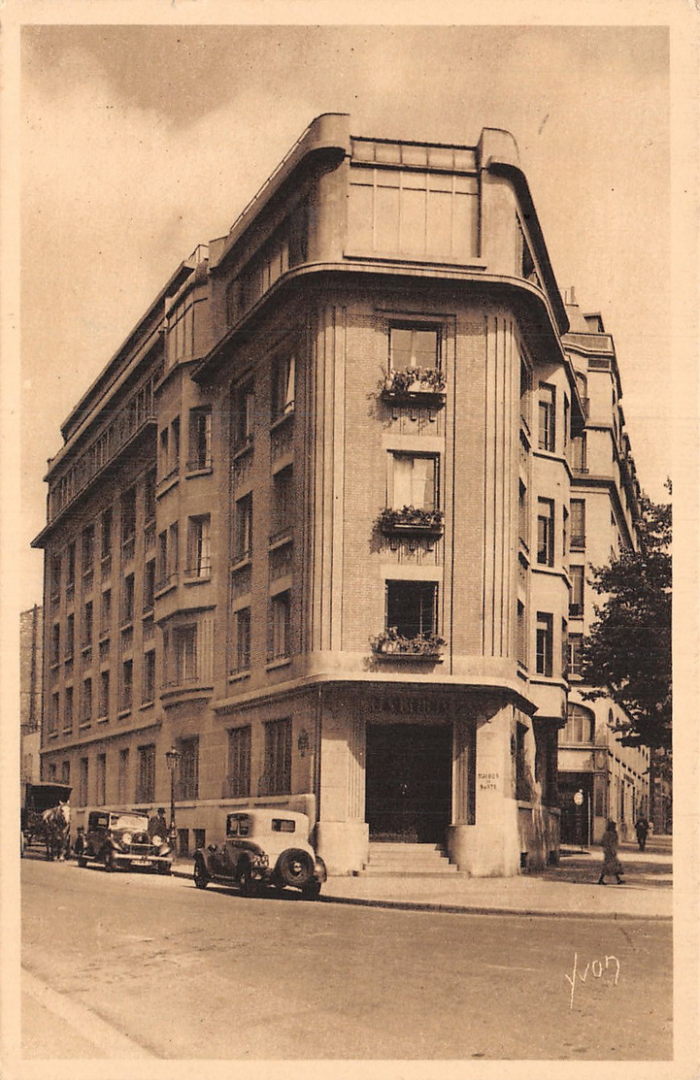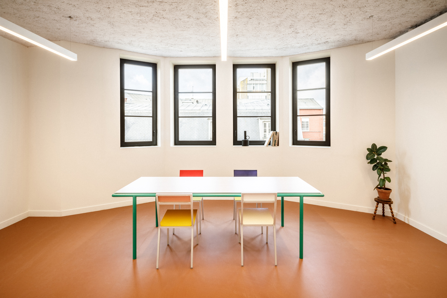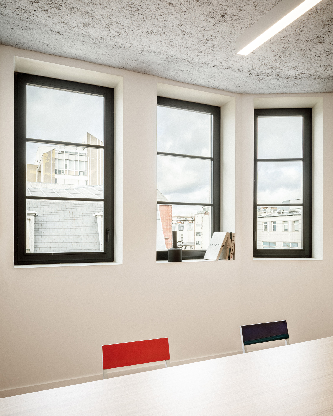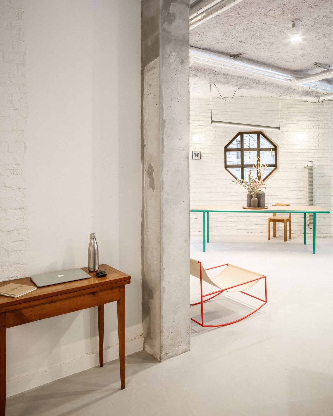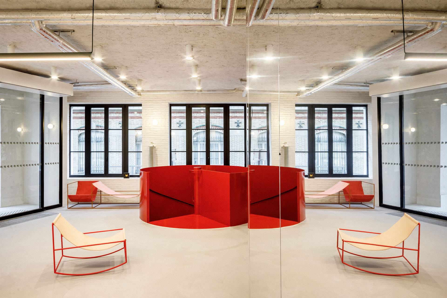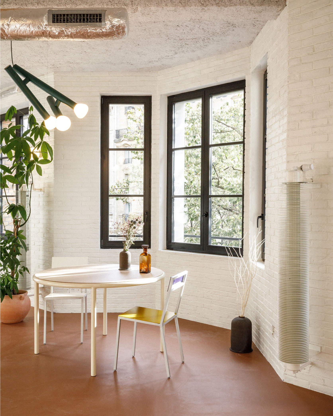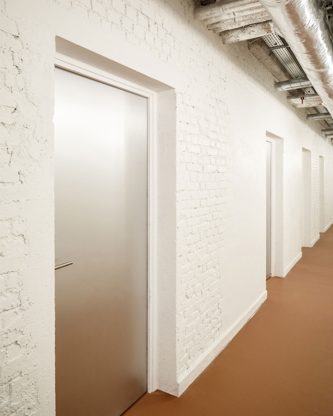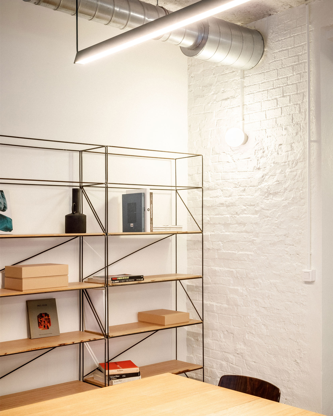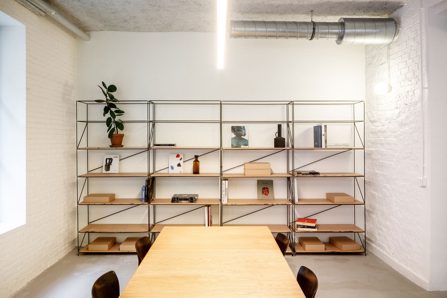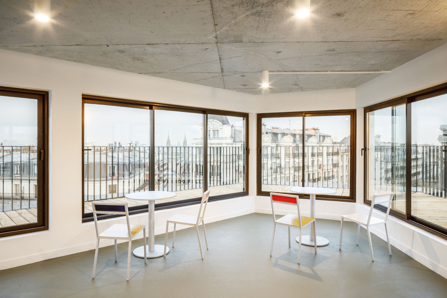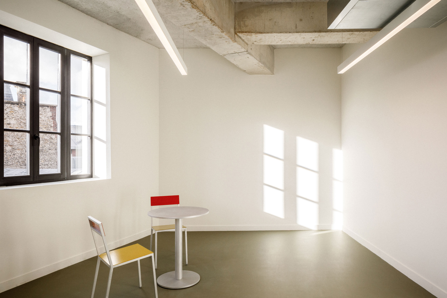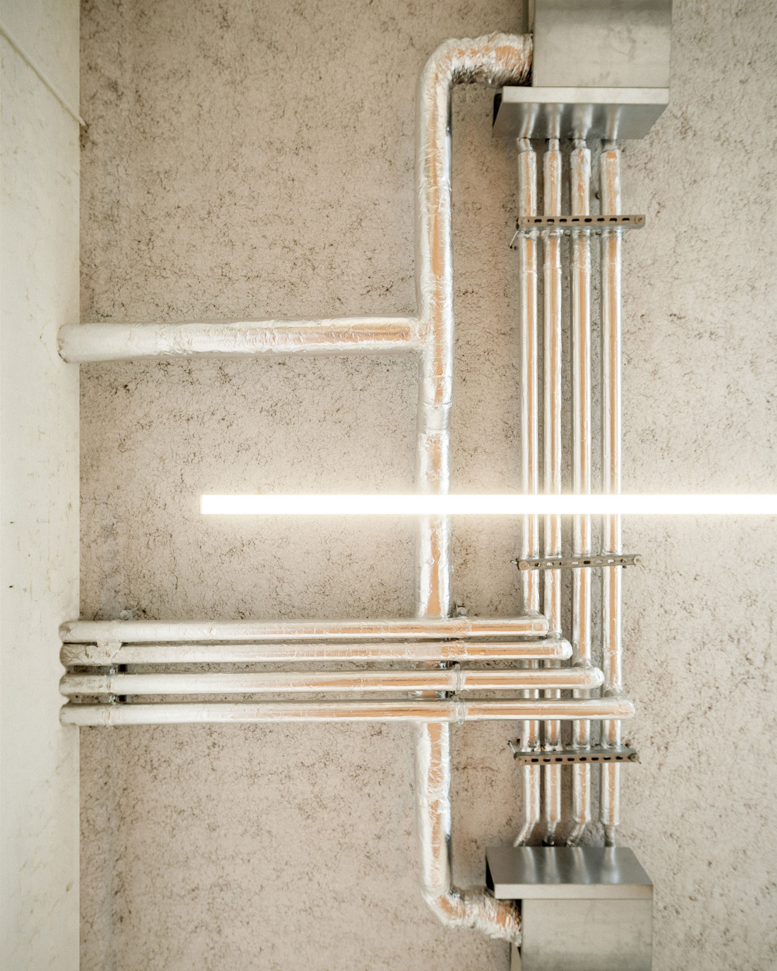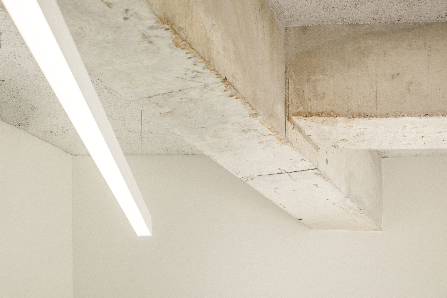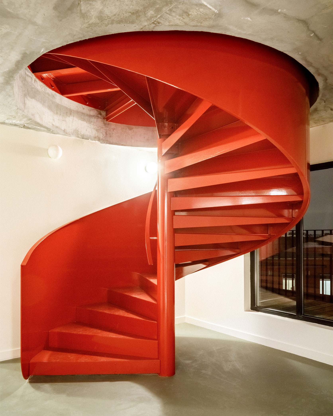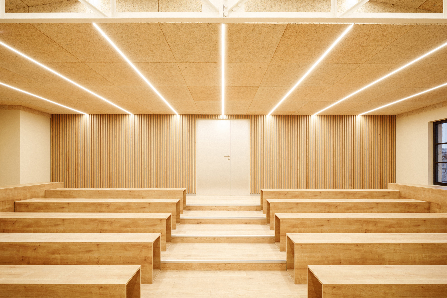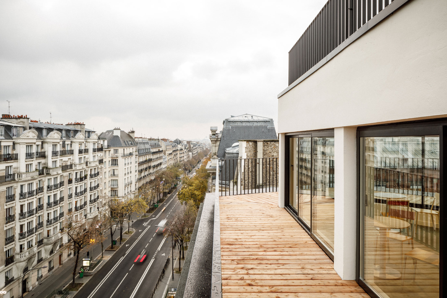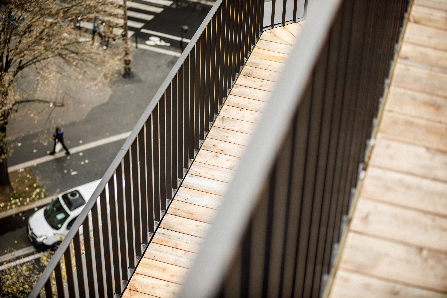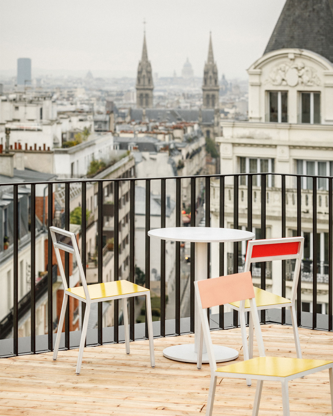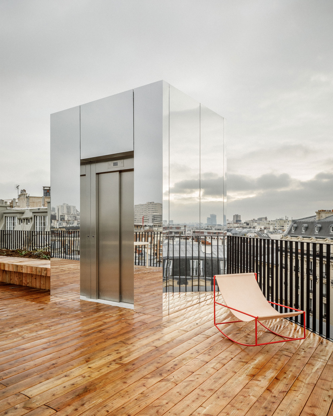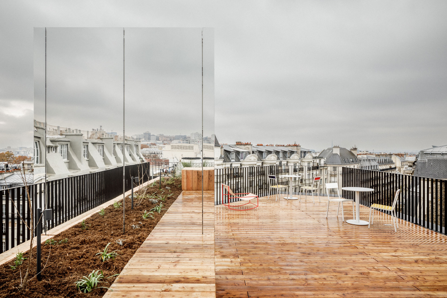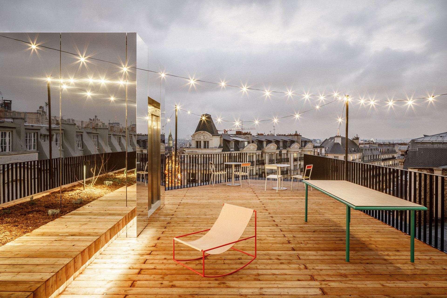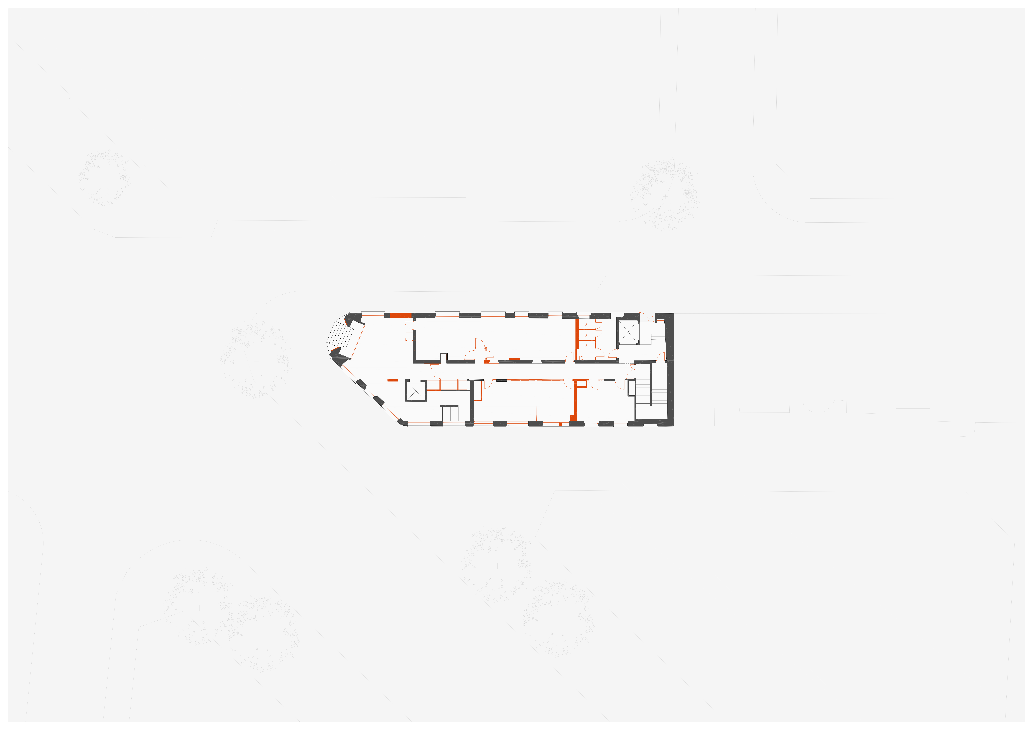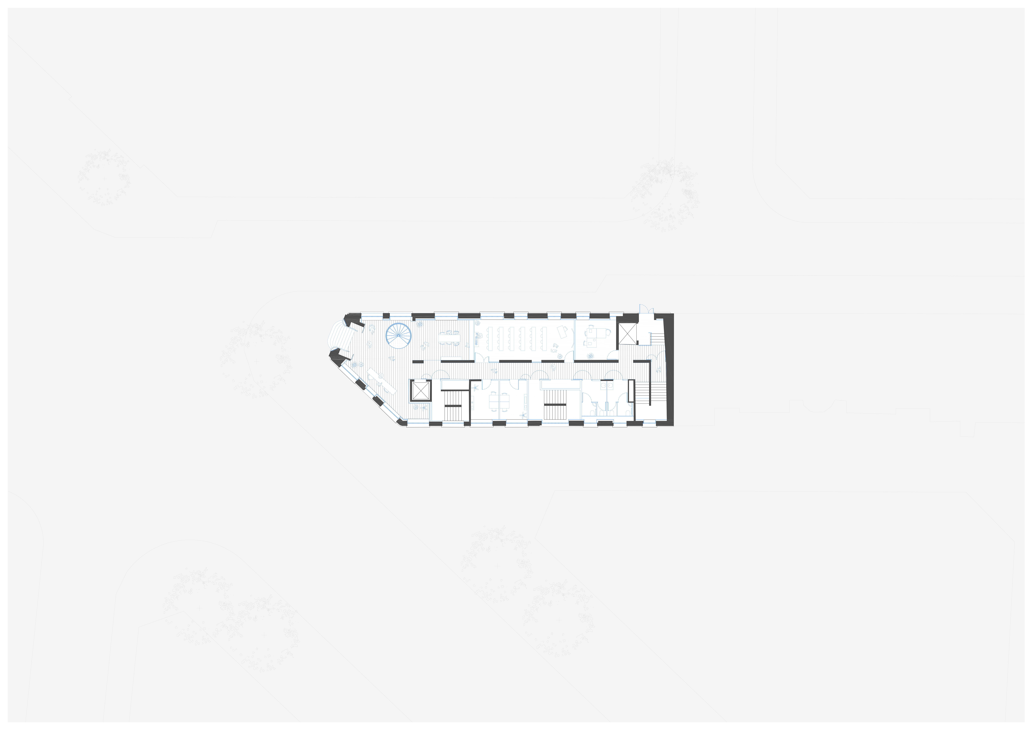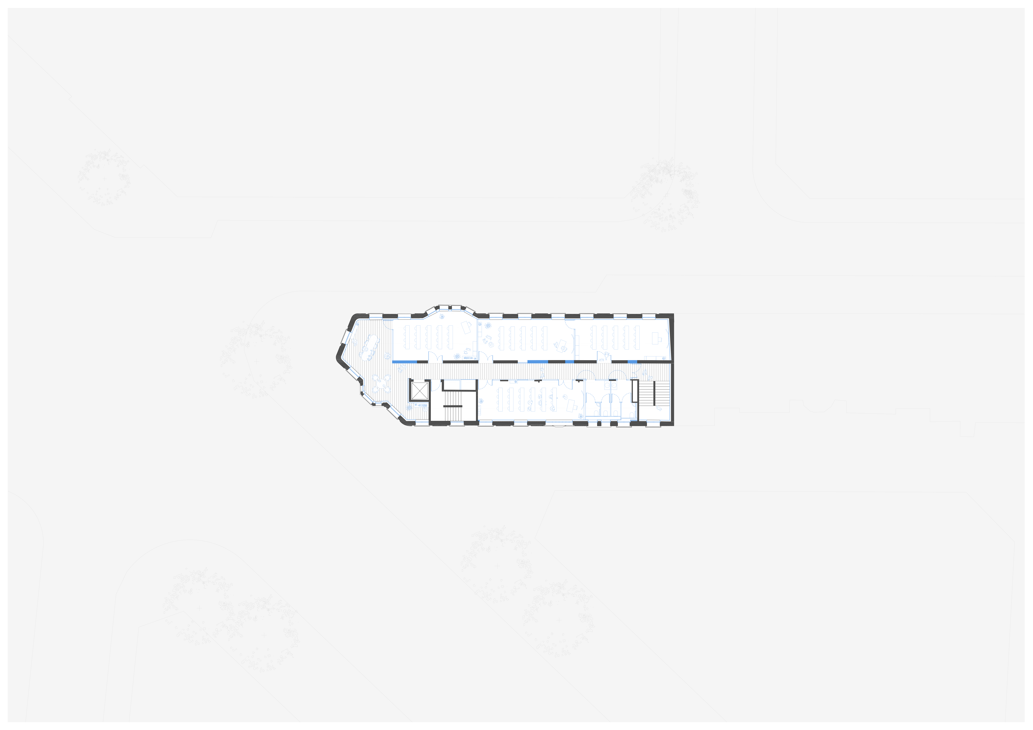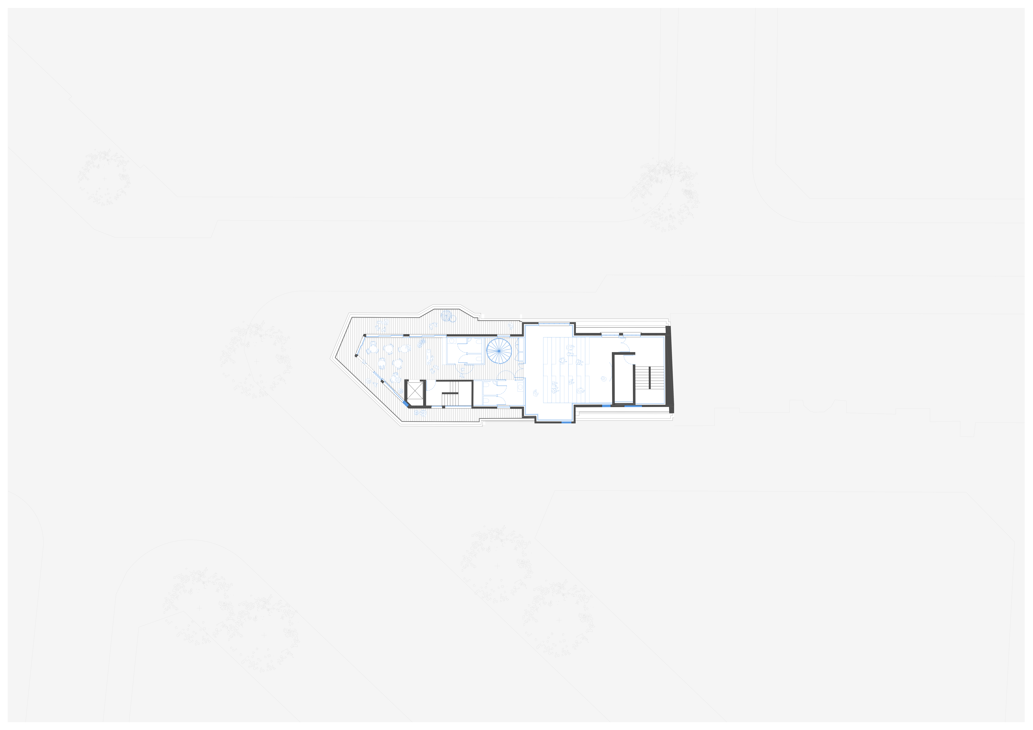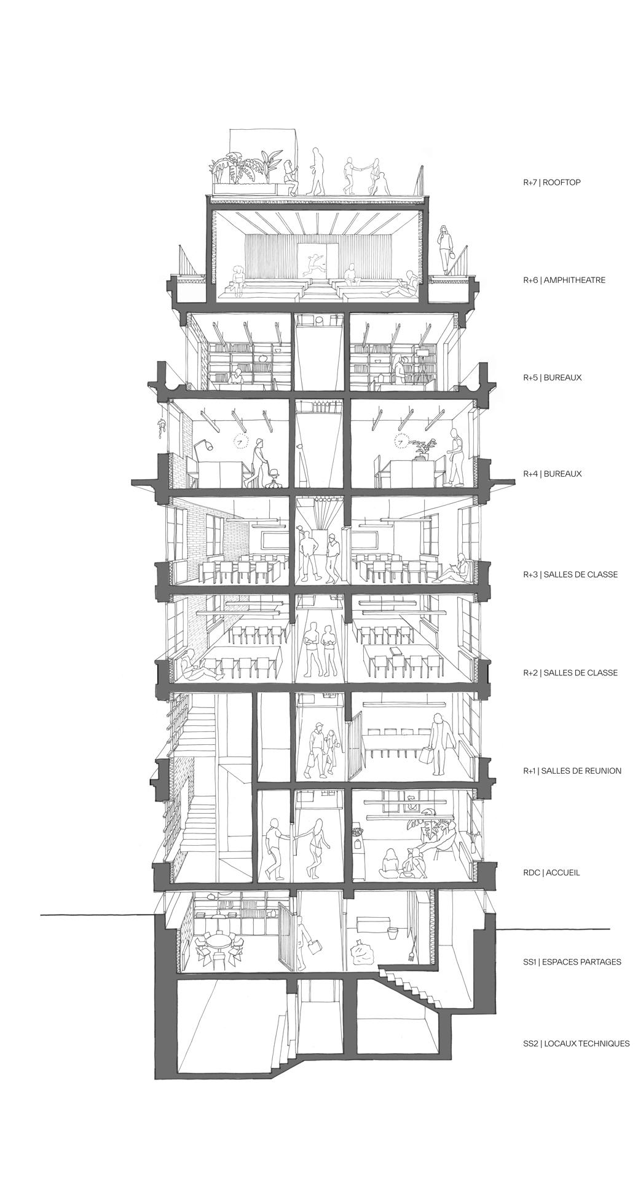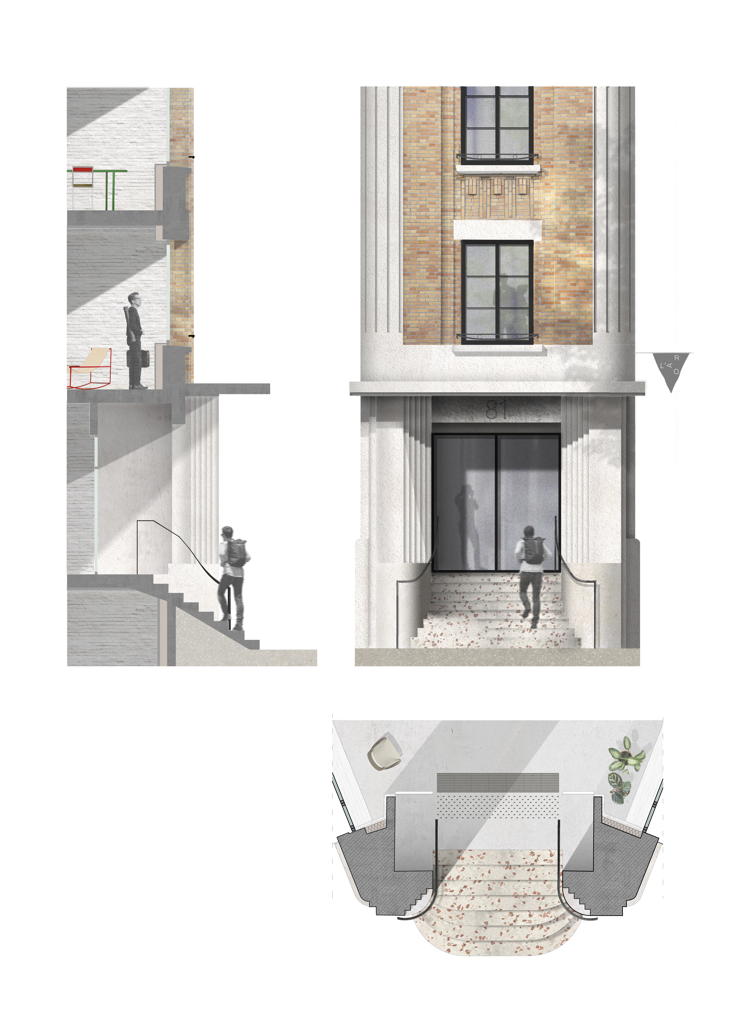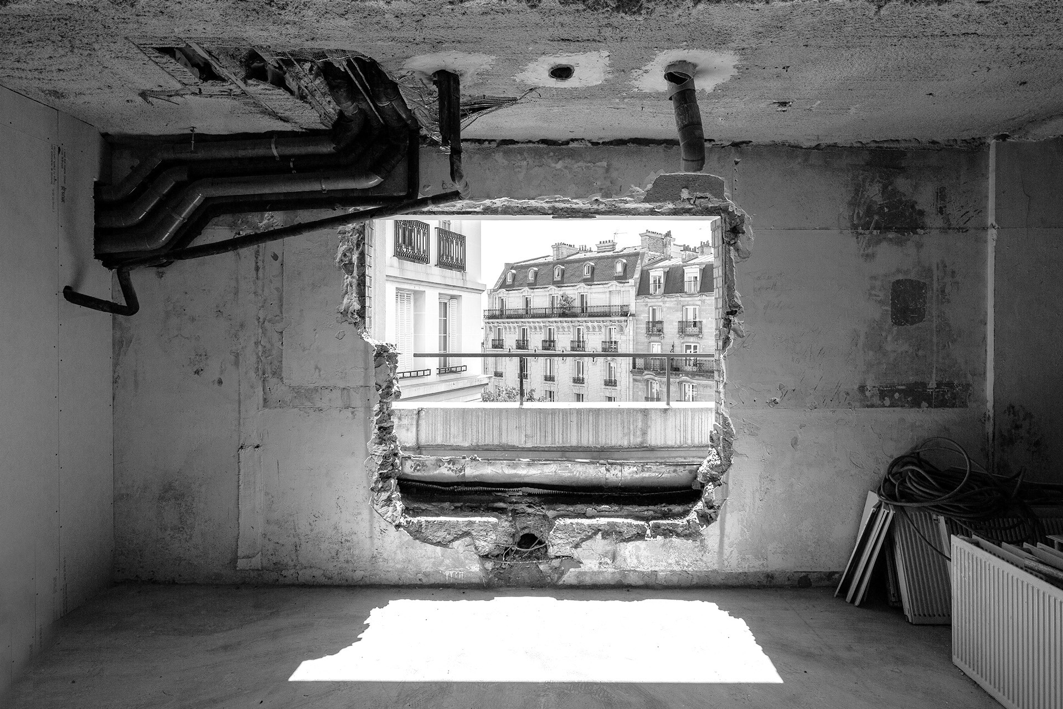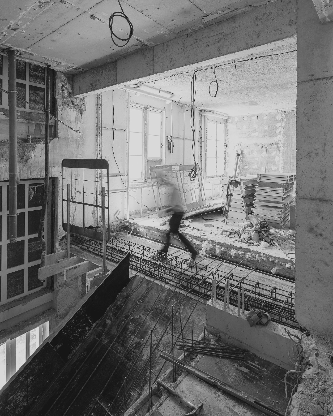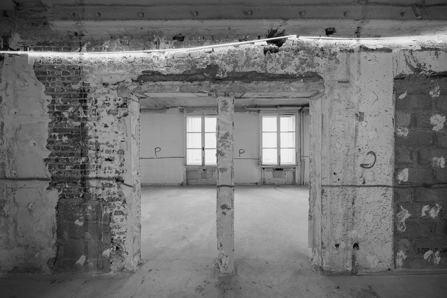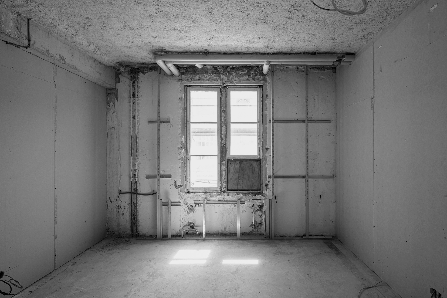The project is located in the 11th arrondissement of Paris, at the corner of avenue de la République, rue des Bluets, and the private road tree-lined "Cité Bertrand". At the head of the island, L’ARO (angle République Onzième) offers a building with a strong identity and hybrid programming.
The former bluets clinic, which later became a training school, is designed to change over its life cycle. School, cowork, housing or even fitness, the development project is ductile. Only its cinaspic character remains immutable. Its dimensional qualities and its strategic location make it an extremely attractive building in the eleventh arrondissement of Paris.
Designed with rigor and frugality, the interior spaces are flexible. Due to the small thickness of the building and its crossing character, we discover Paris as we progress through the floors. This ascent leads to the major event of the place, a panoramic terrace overlooking the most beautiful monuments of the capital.
With L’ARO, SAME studio adds a new skill to its bow. In addition to its ability to carry out a major rehabilitation project in Paris, we developed the visual identity of the building with the help of graphic designer Alizée Freudenthal. We thus corroborate the holistic vision that we advocate for our projects.
