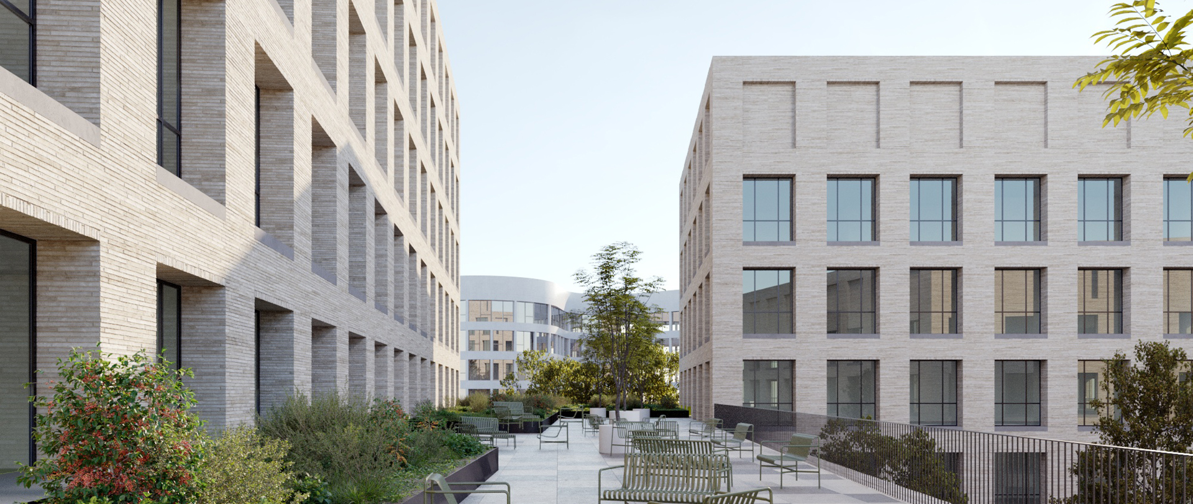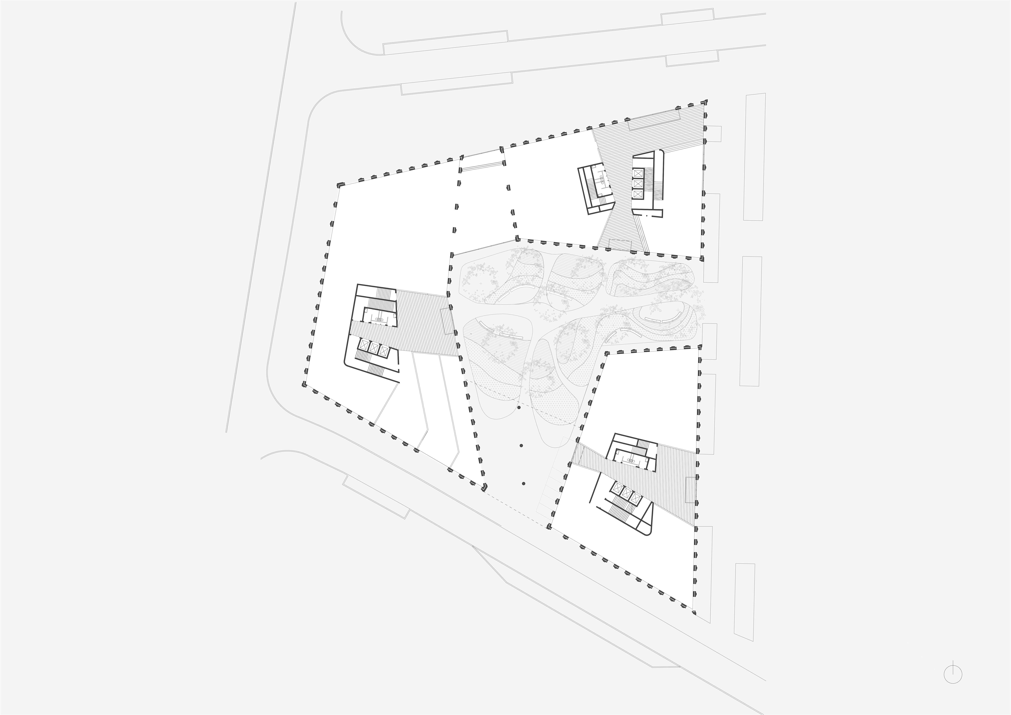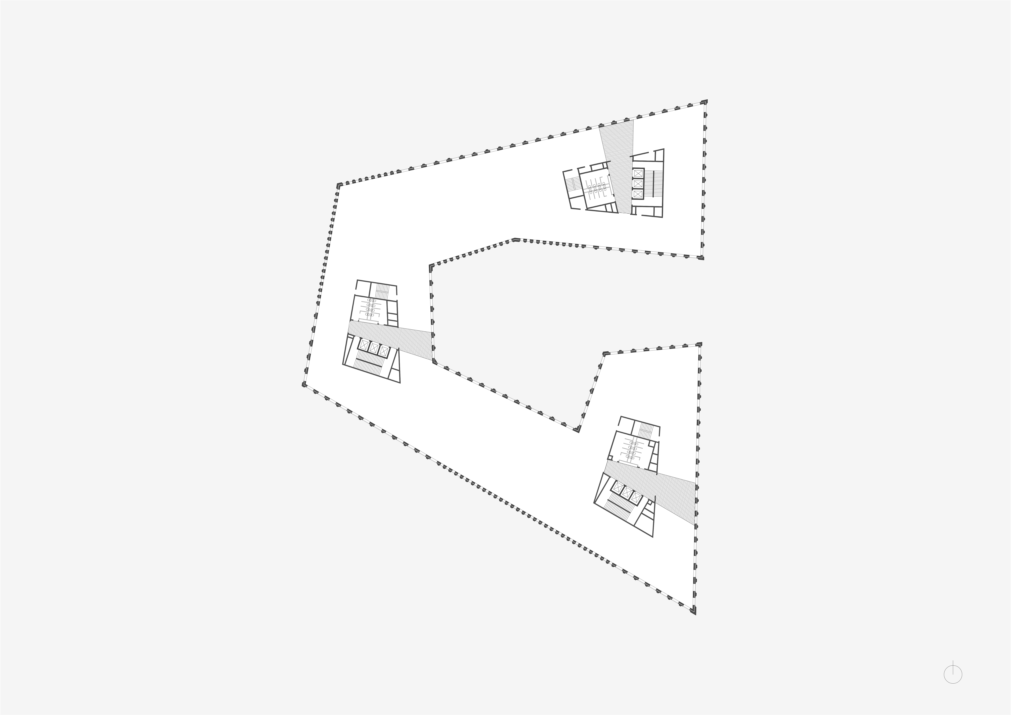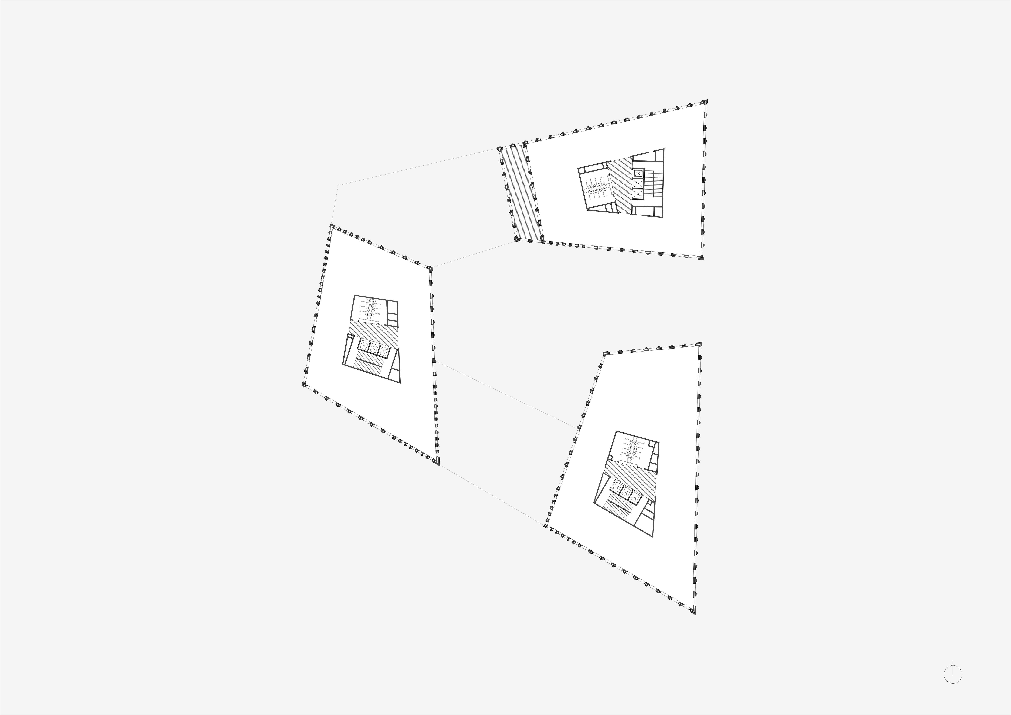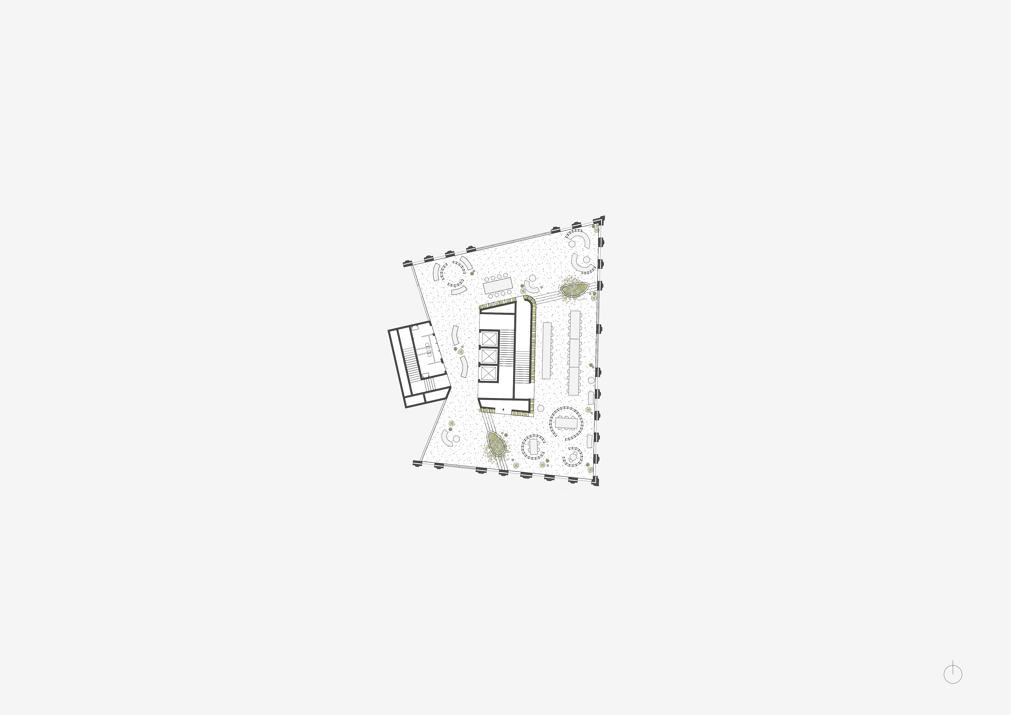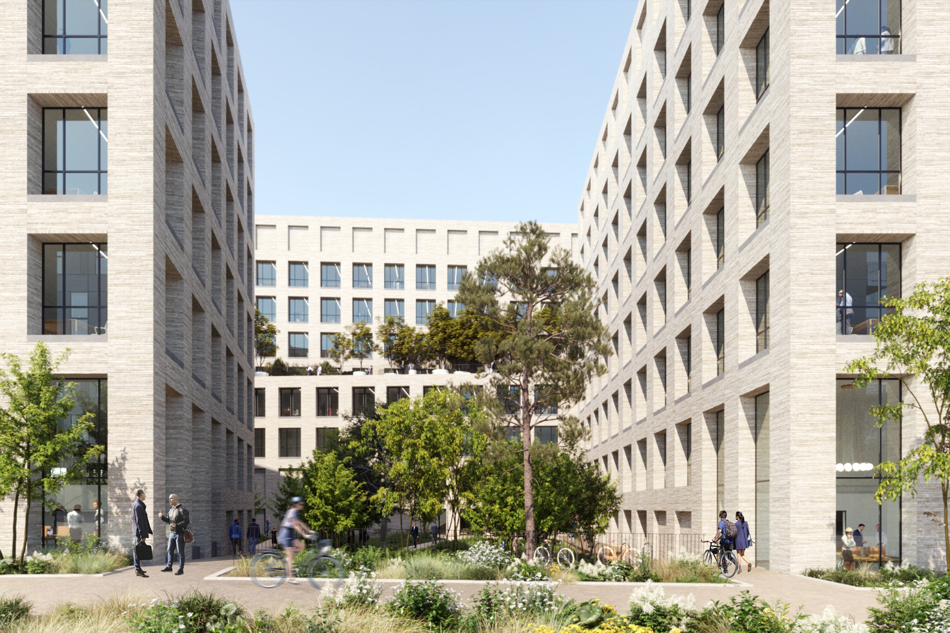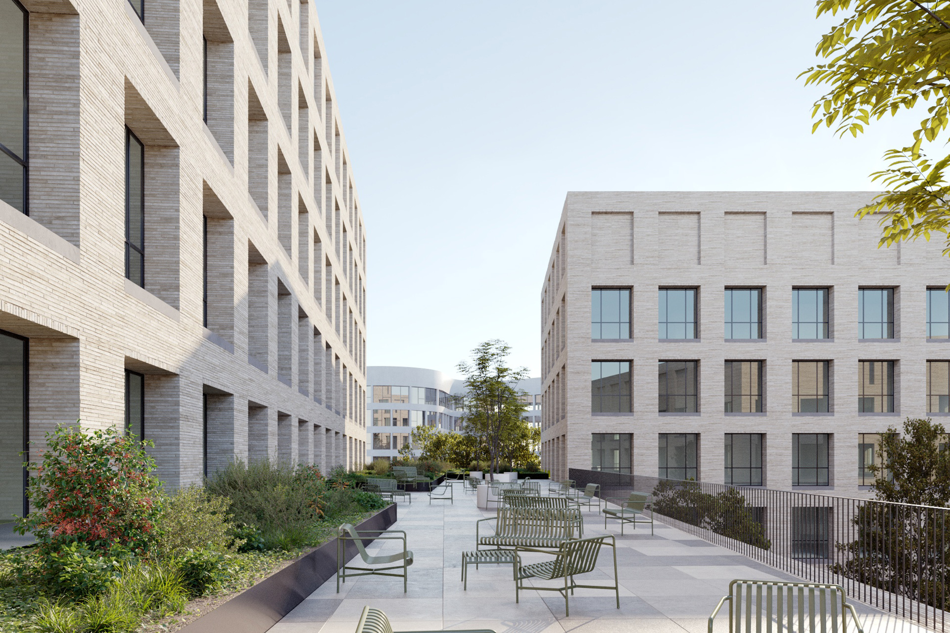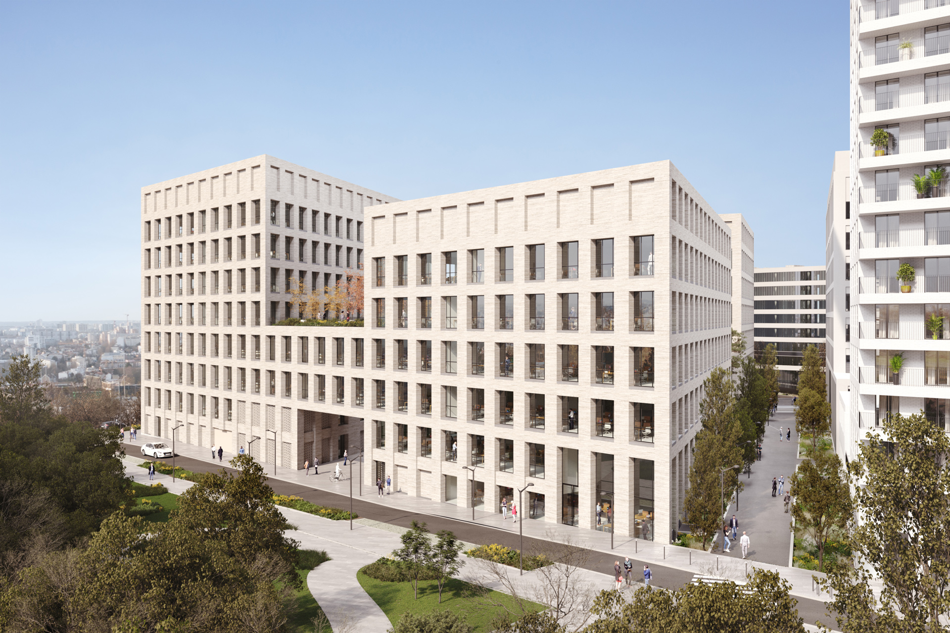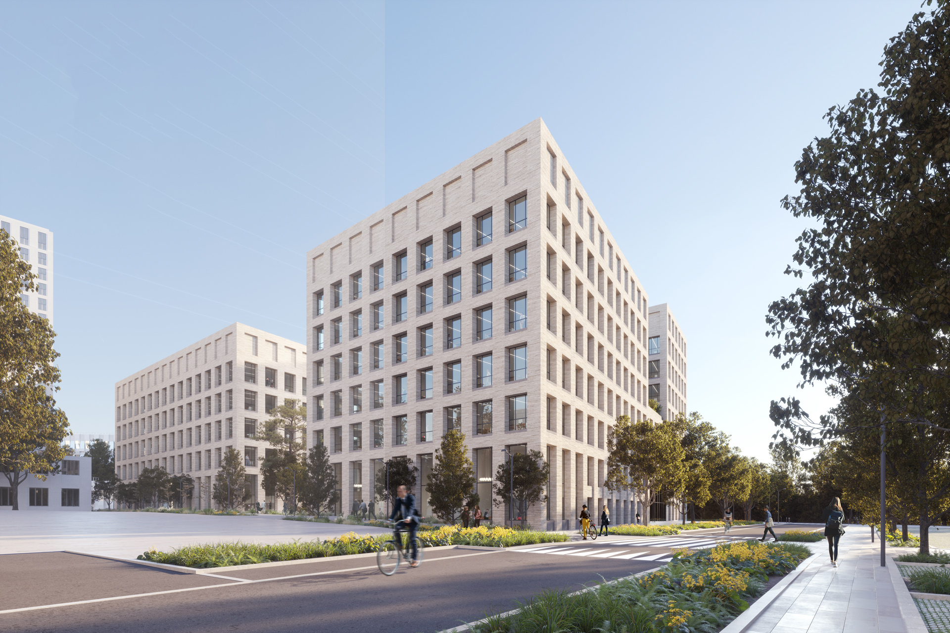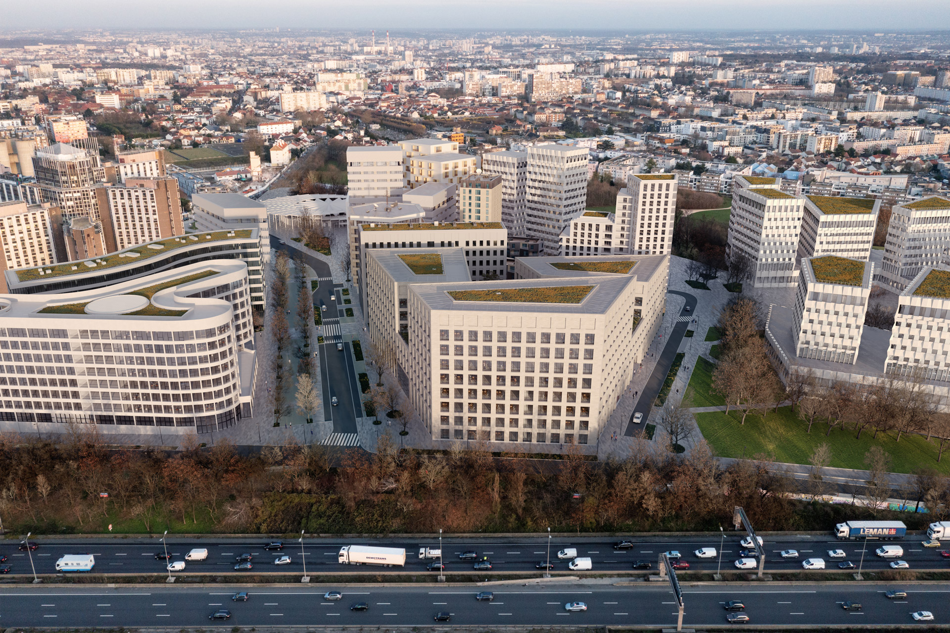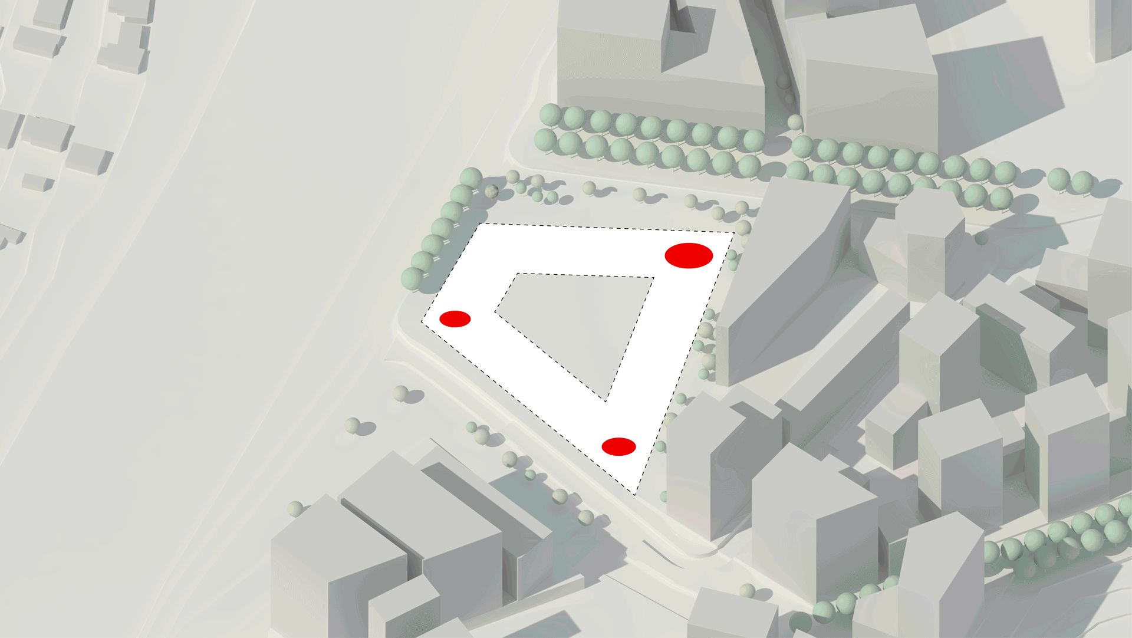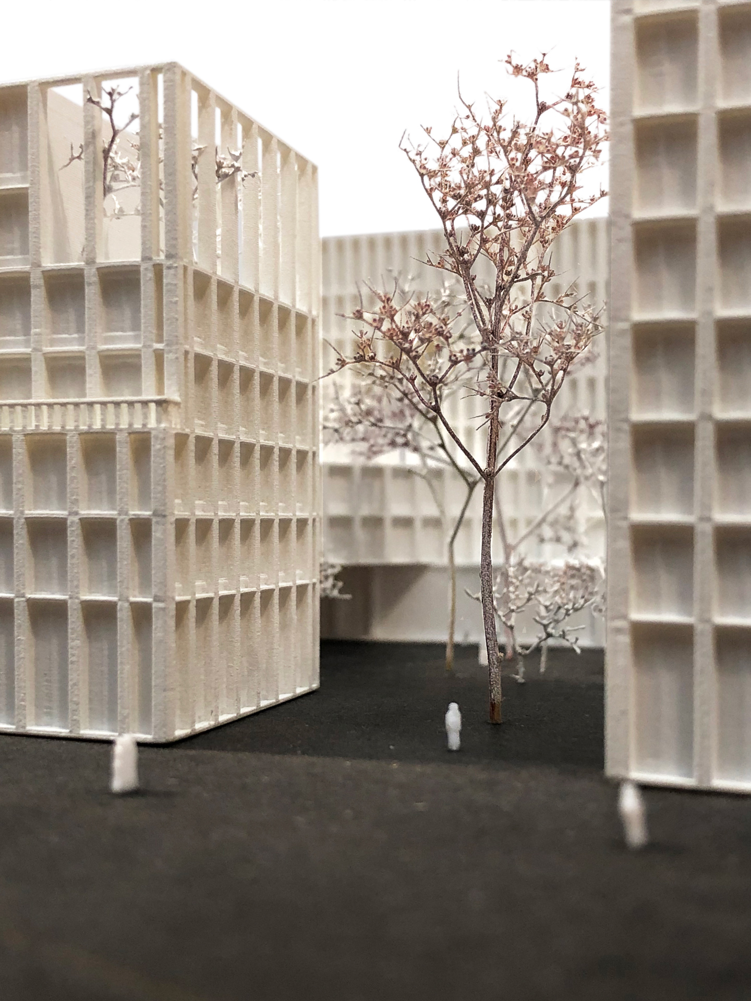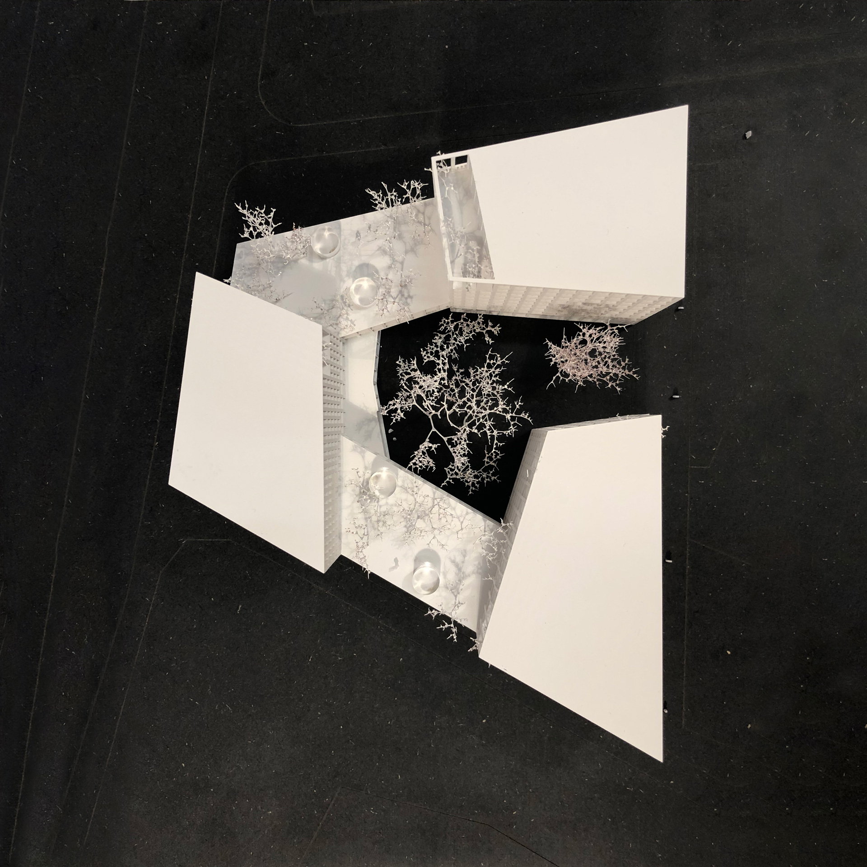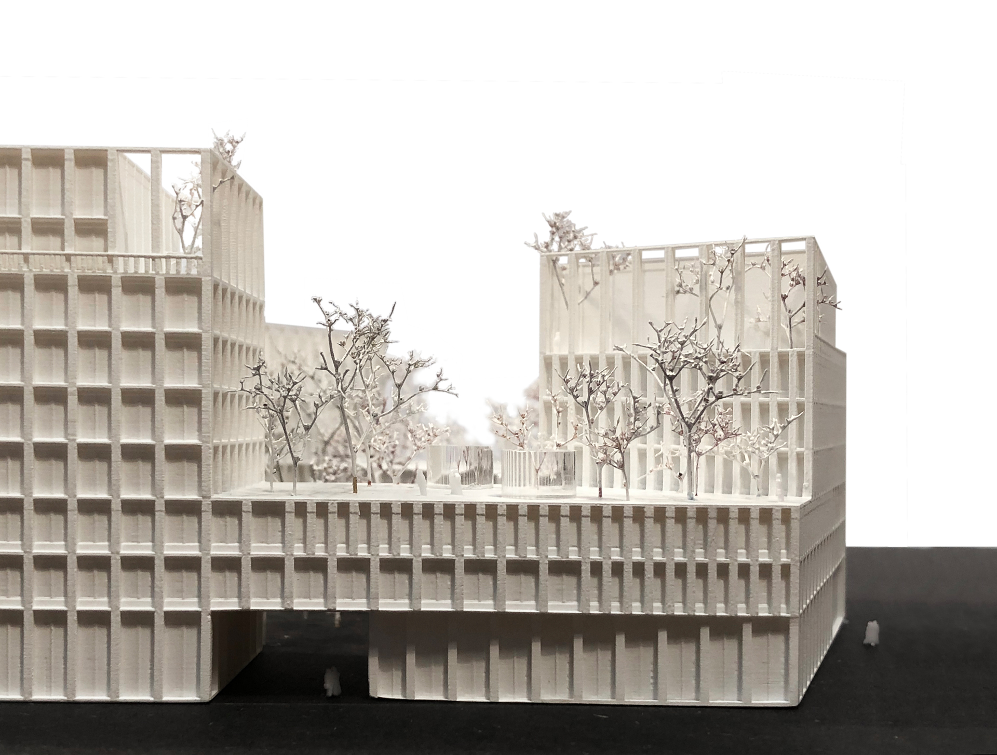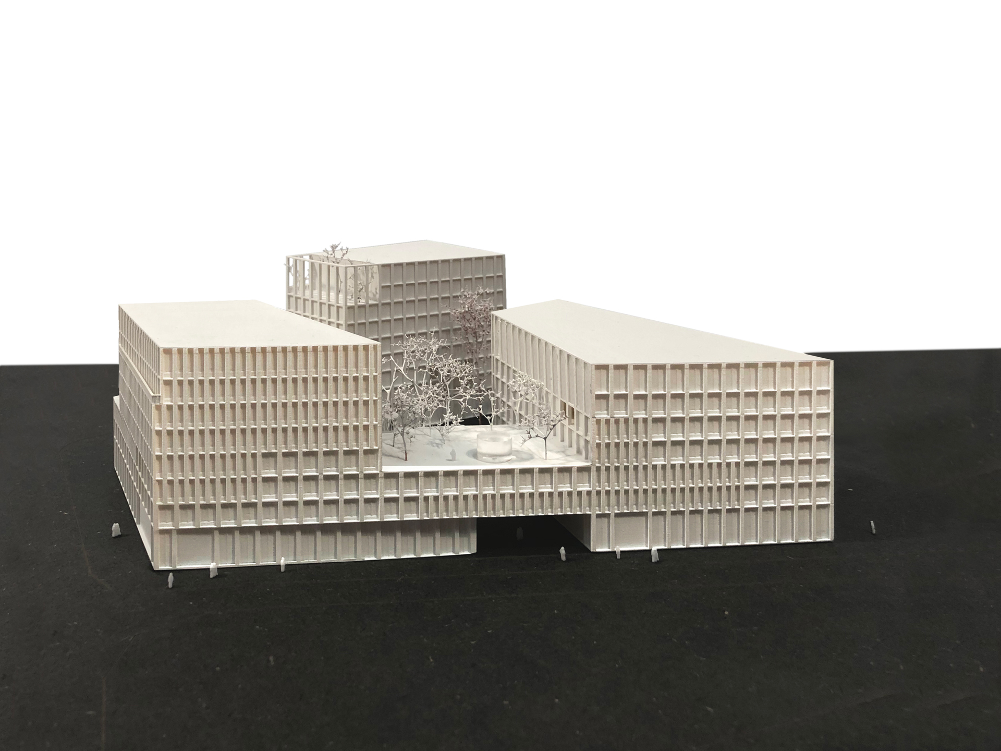Located in the ZAC Campus Grand Parc of the municipality of Villejuif, the project is close to several infrastructures and metropolitan landmarks, such as the highway, the Gustave Roussy Institute or the future Grand Paris Express station «Villejuif IGR». This is a geographical location that will benefit the future urban campus, which focuses on research and innovation in the health sector. The design of a signal project seems the most appropriate. Visible and recognizable in the landscape and from the motorway, the new offices and laboratories open onto the public space and generate a dialogue with the surrounding buildings.
The building’s layout is consistent with the new surrounding neighbourhood, affirming the morphology of a “common island”. It is composed of a continuous base surmounted by three emergences at variable heights. These three built bodies allow a coherent integration of the project in a fragmented context, while proposing a volume that multiplies the views and promotes a good sunshine in the heart of islet.
Green outdoor spaces complete the composition. A large garden is created in the heart of an islet where the community of users meets, speaks, rests and creates links. The project also offers a terrace accessible to all from the R+4 level of nearly 900m². A true unifying space, it allows users of the three entities to access a green space in height, offering views of the garden as well as the large landscape. These green spaces become the daily theatre for working and living together.
The functional organization of the building aims to offer flexible, modular and innovative spaces, with the possibility to evolve over time. The ground floor hosts places of life, well-being and relaxation. The halls are through, in order to create visual and physical porosities with the core of islet. Finally, each of the three emergences is surmounted by a technical stage crowning the composition of the facade.
The building envelope displays a regular writing (a 360cm frame) with generous openings. The sober, clear and luminous materiality of the brick contrasts with the darker and duller colors of the aluminum joinery and glazing.
