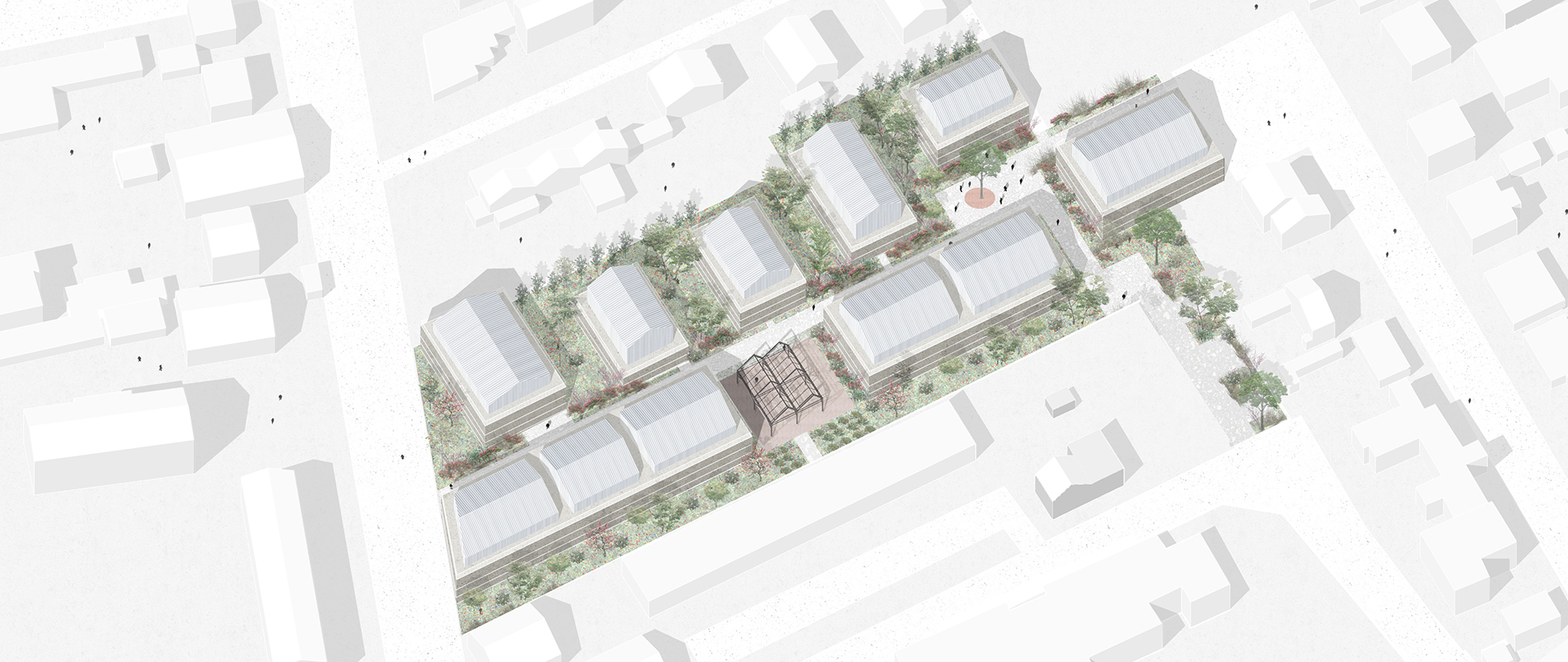Located in the heart of Conflans-Sainte-Honorine, this housing project represents a major part of a city. Open on both sides to the town, the issues are as much architectural as urban and landscaped.
The project structure was determined by its environment: in the North, a fragmented suburban fabric, in the South, more imposing facilities and buildings. From east to west, the configuration of the island suffers from a lack of porosity and interaction. The plot on which we are located aspires to gradually link the cardo and decumanus to their direct context, by working as much on the flows as on the positioning of the built volumes.
We work with a very dense program. The bias is therefore to create collective housing, the promiscuity of which does not however represent a nuisance for the inhabitants. The buildings are arranged along an east / west route which organizes and prioritizes our intervention. This newly established axis releases a strip of 20 meters to the north and south which allows the creation of a built-up density. A game of composition between full and empty, allows to manage the vis-à-vis and generate places, offering visual clearances and a lot of sunshine.
These new homes are thus being developed in a cocoon, in the heart of the city. Through generous dimensions, preserved outdoor spaces and “houses on the roofs”, the project offers a pleasant quality of life. Flexible, the apartments can be twinned or divided, making it possible to respond to changes in life and to the needs of each individual.
This rigor in the architectural writing is accentuated by a perfect superposition of the infrastructure and the superstructure, guaranteeing the constructive and economic rationality of the project.
The base of the buildings is concrete and affirms the stature of the project. The upper attics, single or double, in wooden frame, are clad in corrugated metal cladding.
The naturalness of the project is ensured by the numerous outdoor spaces, largely vegetated, which serve as both passageways and gathering spaces for residents. We consider their sustainability and development essential to the quality of the whole.
Positioned on a former industrial site, reuse naturally imposes itself on the project as an ecological, economic and memorial rationale. We are investing in the virtuous cycle of reuse by systematically addressing the issue of waste generated by the demolition of current buildings. The present industrial metal structure will be reused and will play the role of witness between industrial past and residential future.
We are supporting a rational architectural approach for this project. The materials are chosen, the architectural writing sober and the details mastered for the benefit of a quality of work that dialogues with its environment. The urban composition that we propose is imbued with the qualities of the context to integrate the new into the existing.
