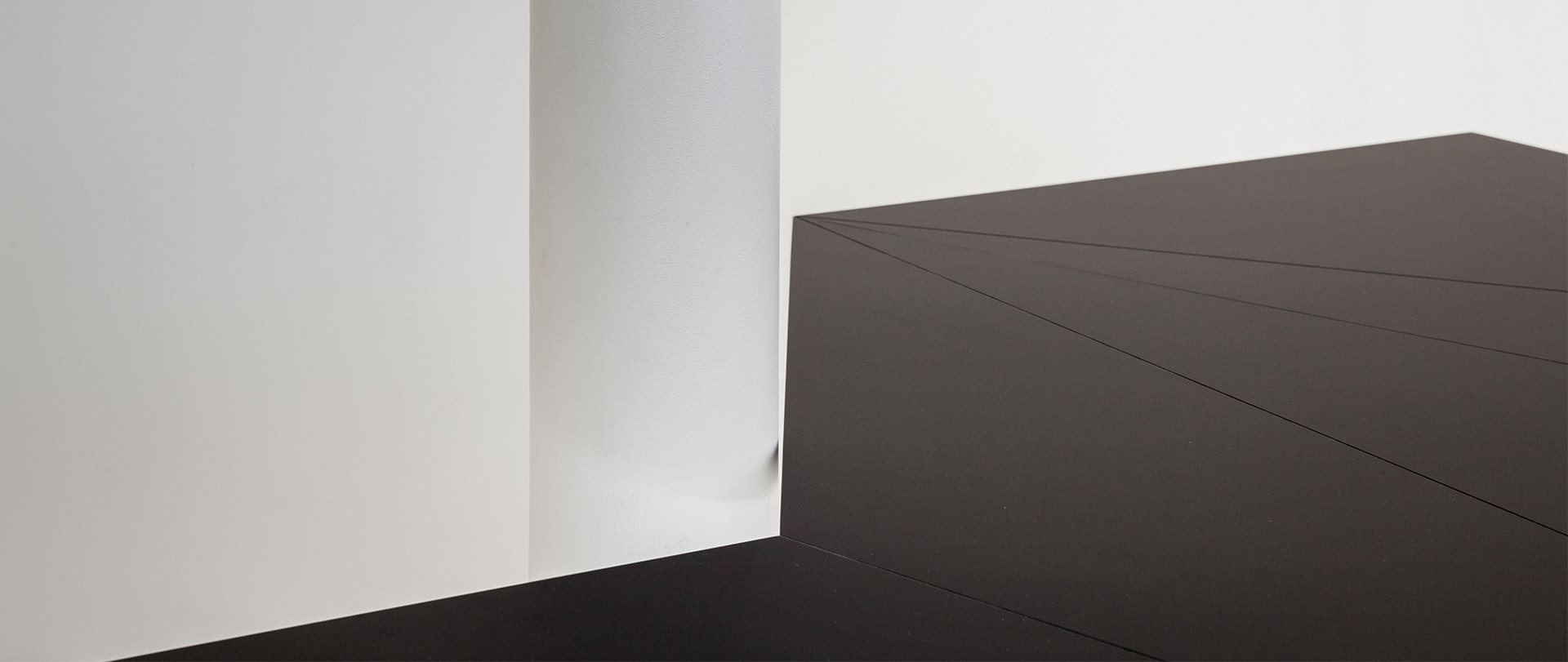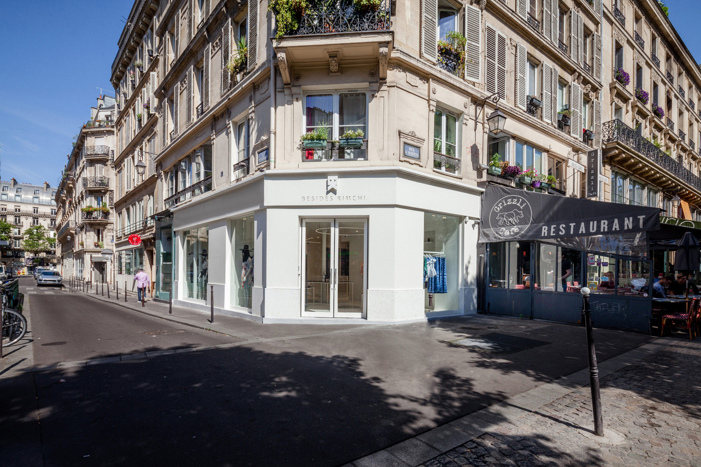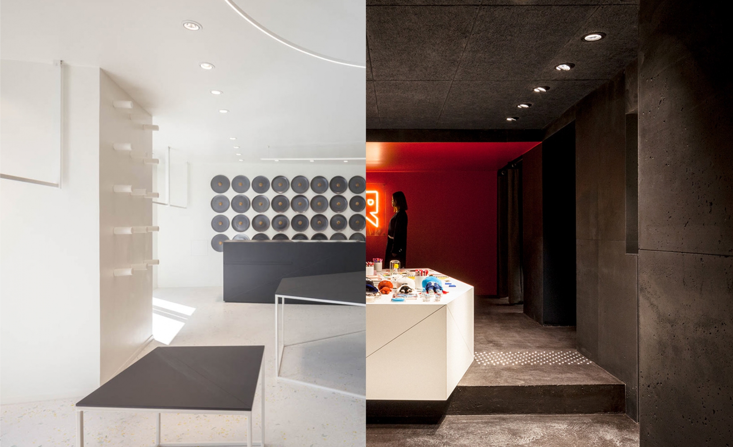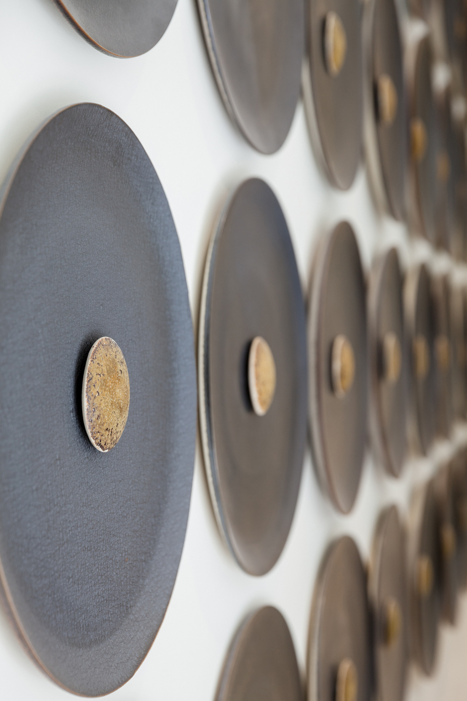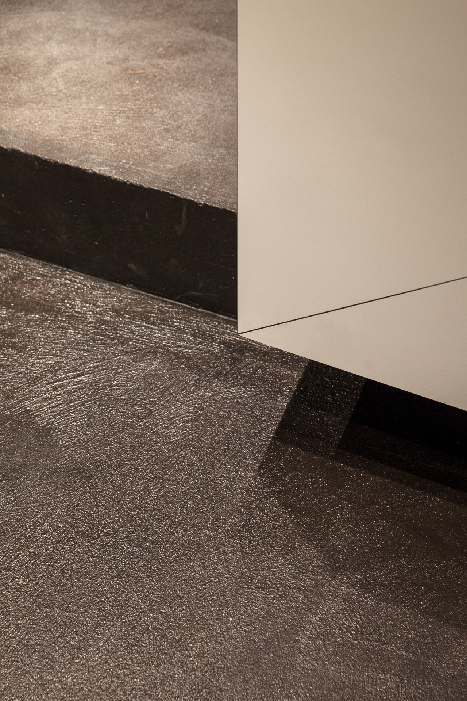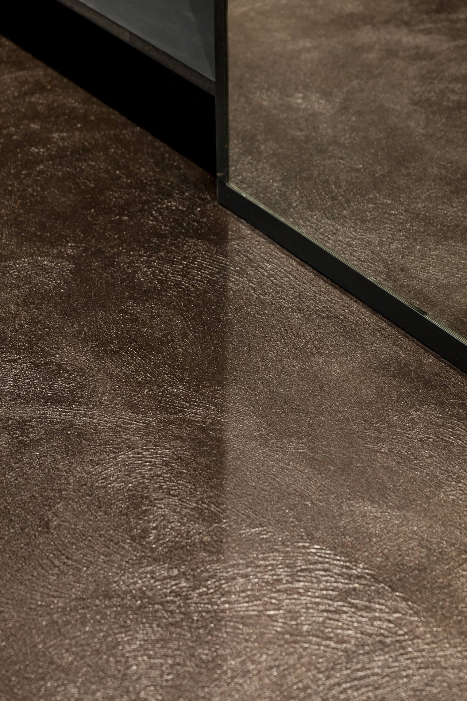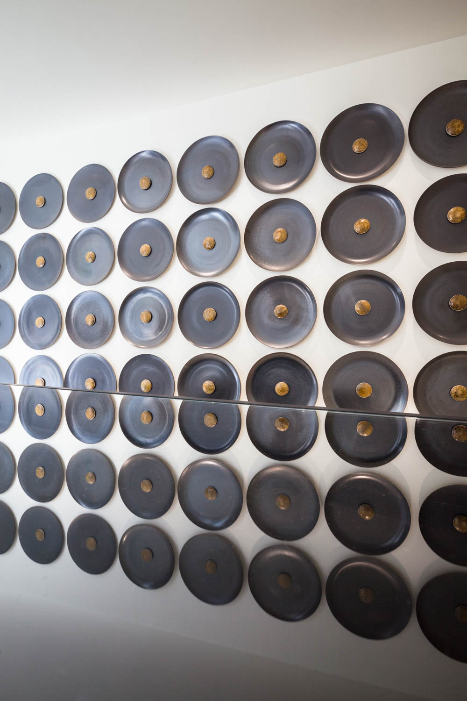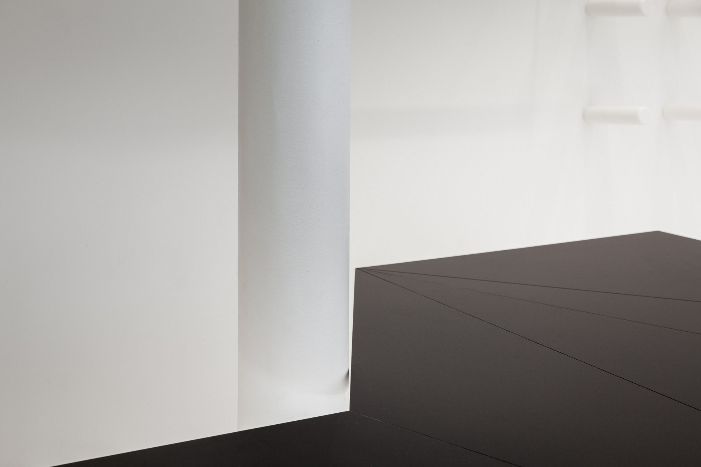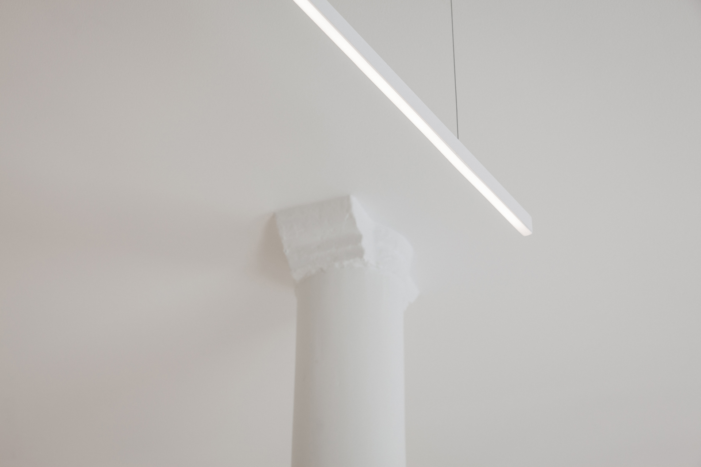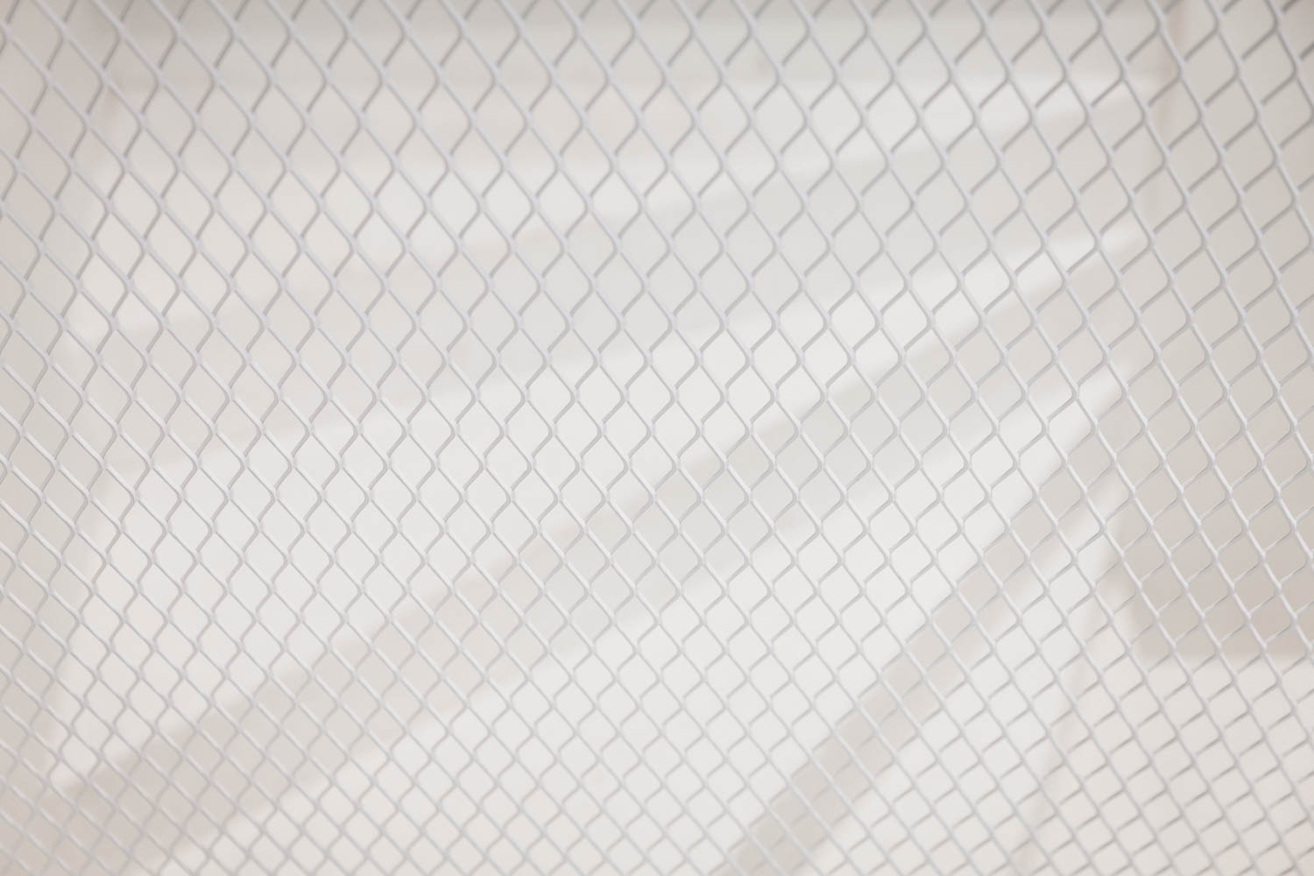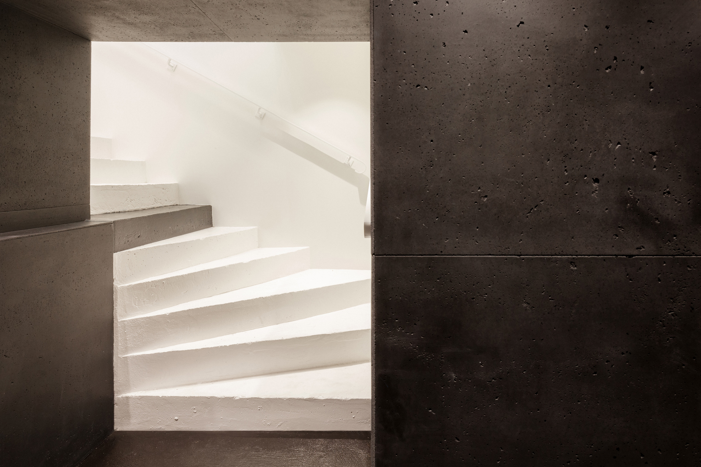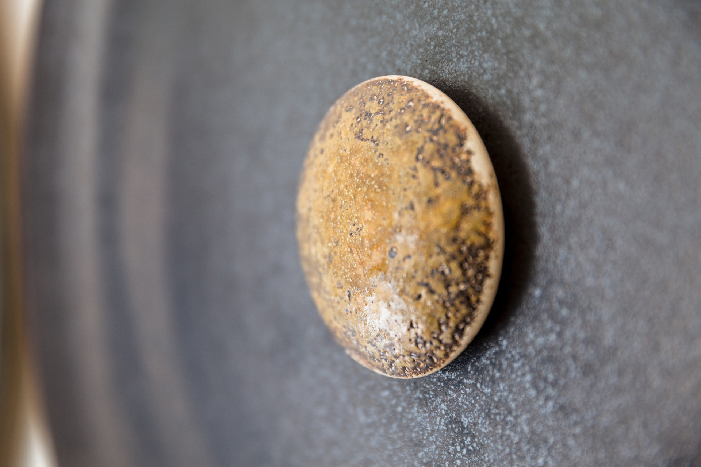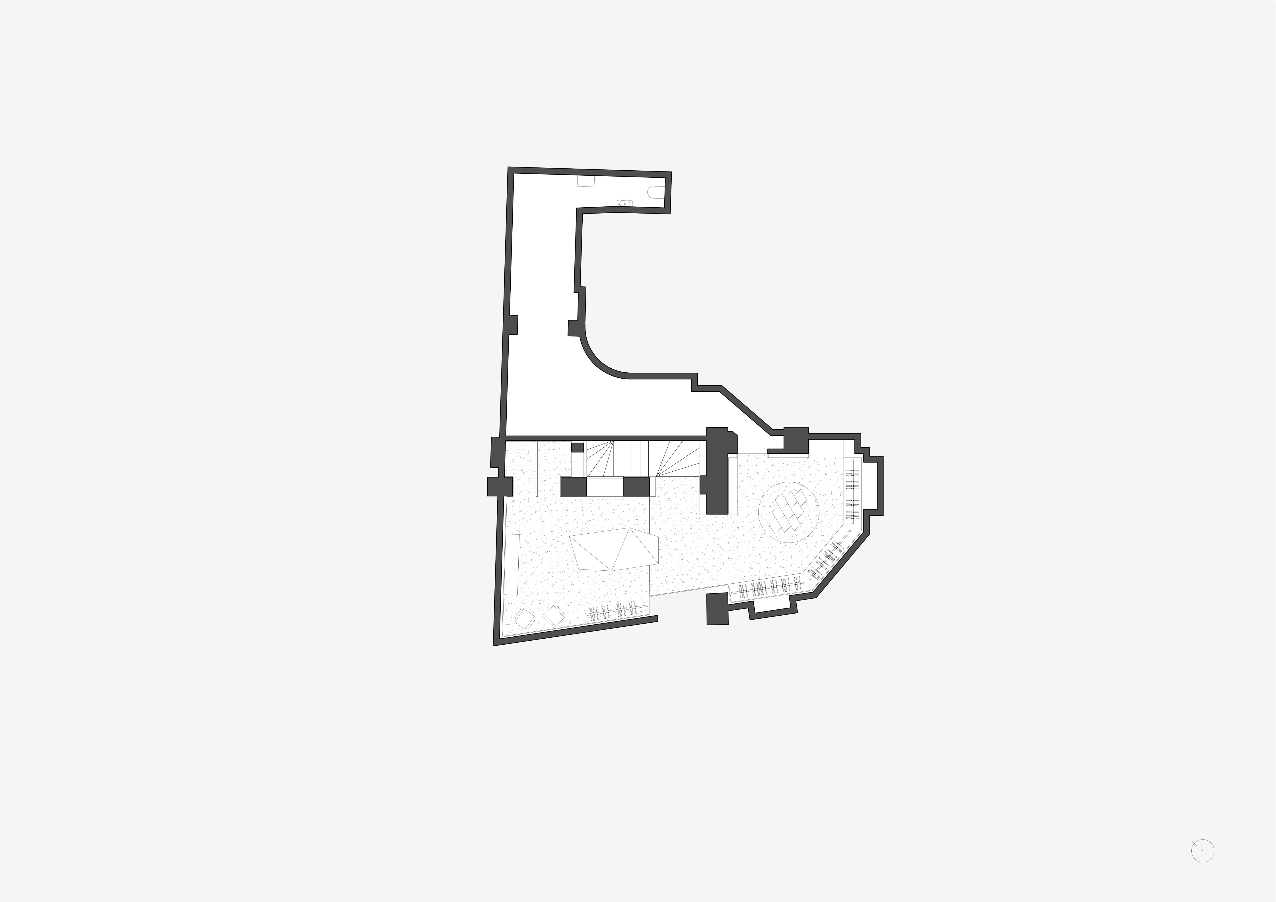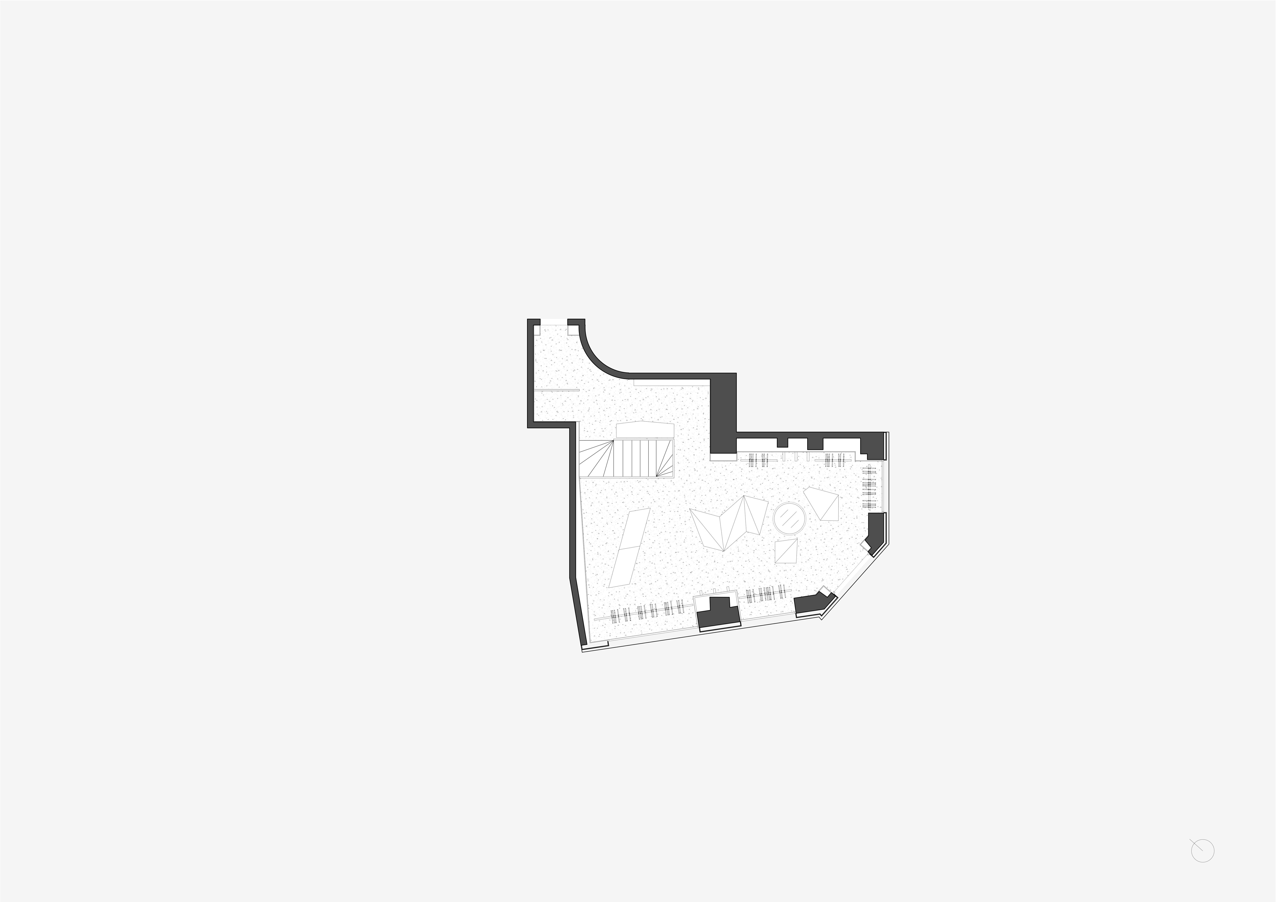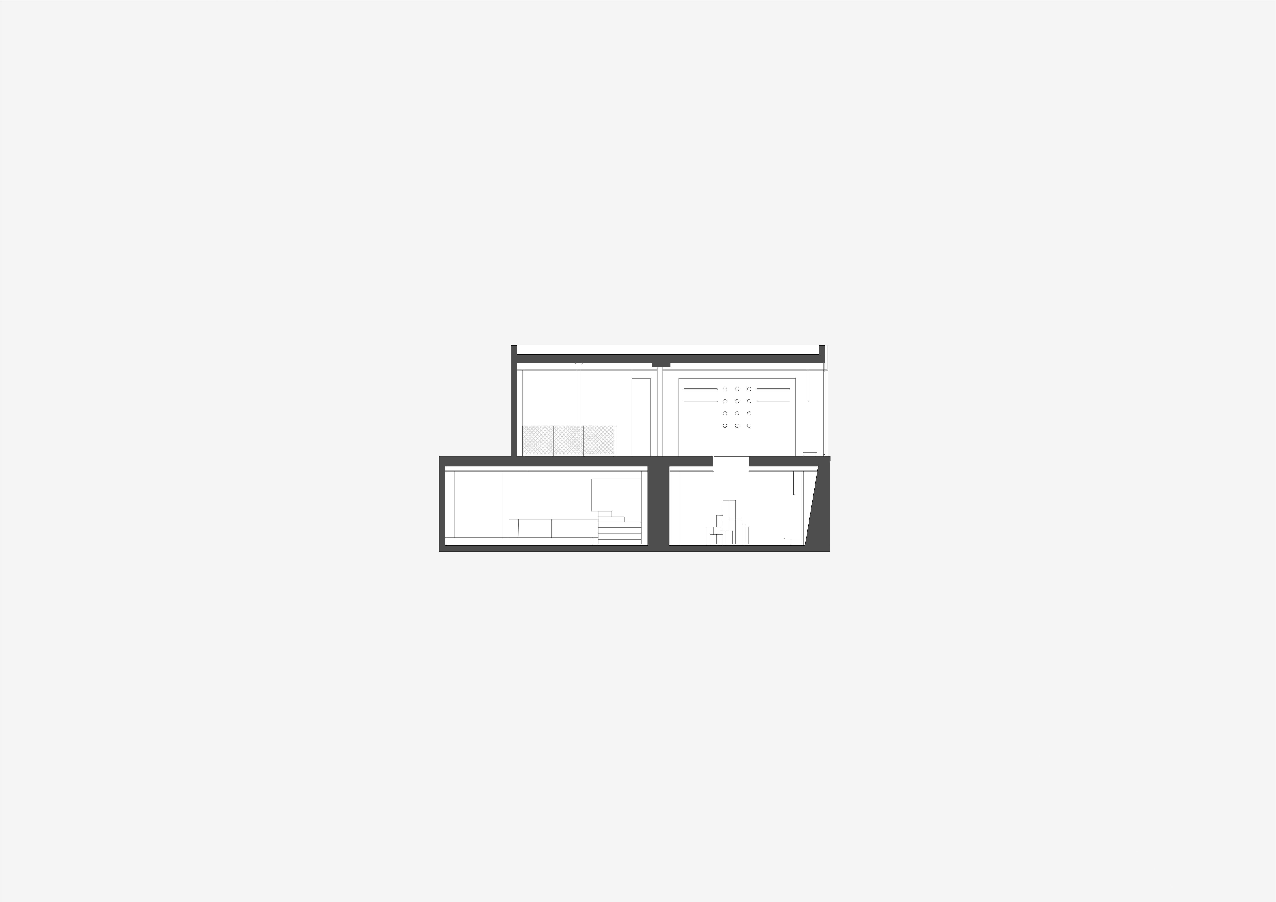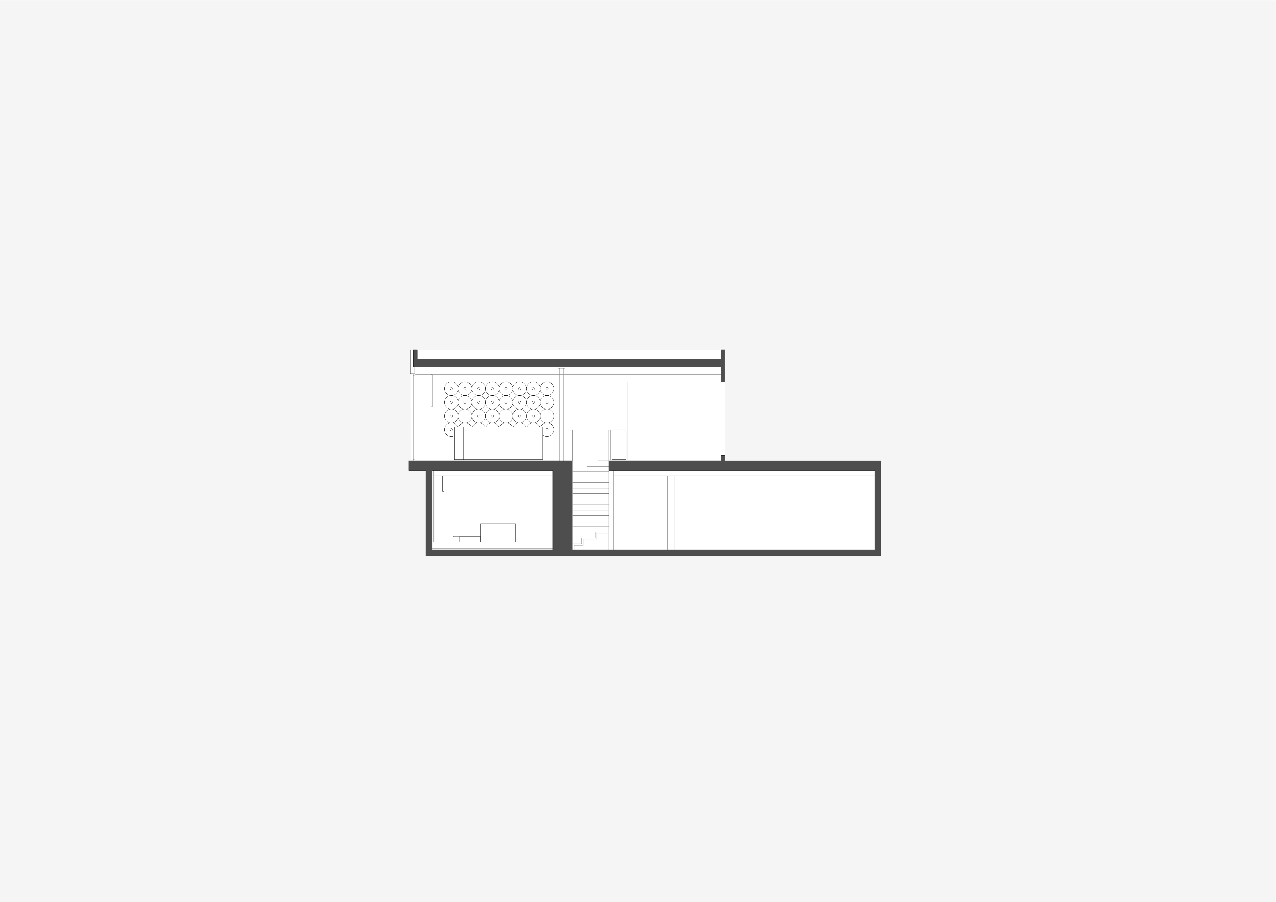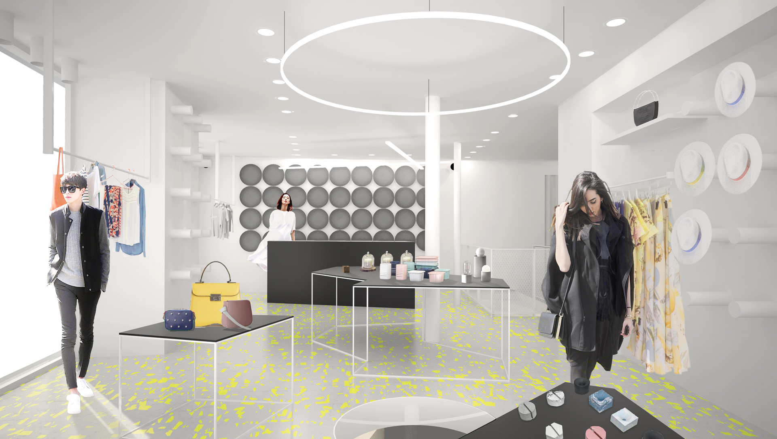The Franco Korean concept store “Besides Kimchi” is a place dedicated to Korean fashion & lifestyle. Unique in Paris, it is located between the Pompidou center and the Town Hall.
This former hairdressing salon, in need of major renovation, is now built on two levels, each reflecting a distinct universe: a space on the ground floor, devoted to “casual chic” women's fashion, worked like an art gallery and, a lower level focused on a more masculine, streetwear universe.
The identity of the place is borne by precise work on the material:
A strong element of the palette, a terrazzo composed of occlusions of yellow and blue glass defines the ground floor tablecloth and turns into the facade spandrel. The rest of the ground floor is treated in predominantly white (powder coated steel, expanded metal and white walls). Referring to traditional Korean pottery work, the wall facing the entrance is dressed in a unique wall installation. A fresco by artist Cyril Dennery made up of 72 black and gold enamelled ceramic discs immediately catches the eye of visitors.
In front of it, a black mass, the function of which seems mysterious, in fact outlines the body as well as a glass showcase for the precious variations.
The rest of the furniture, the sideboards with variable geometries, is treated in the lightest possible way, as if levitating above the ground. They frame the gaze on the vitreous oculus, an event on the ground creating a call to the lower level.
The space at -1 is more subdued. The walls are in anthracite millimeter concrete, tinted in the mass. Ceilings are in black wood fiber slabs. In contrast to the lightness of the furniture in the upper part, two massive central pieces of furniture in white laminate, denote the dark and raw universe of the basement.
The lighting project, through the production of custom-made lighting, creates the link between the two worlds. Chandeliers with geometric designs are suspended on the ground floor and neon lights featuring the logo in the basement recall the tangy light atmospheres of the streets of Seoul.
Material palette:
. High floor: terrazzo + 30mm blue / 12mm yellow glass occlusions
. Staircase: expanded metal powder coated white 40mm
. Low walls: anthracite millimeter concrete tinted in the mass 4mm
. Low ceiling: black wood fiber tiles
. Low floor: cement screed tinted in the mass
