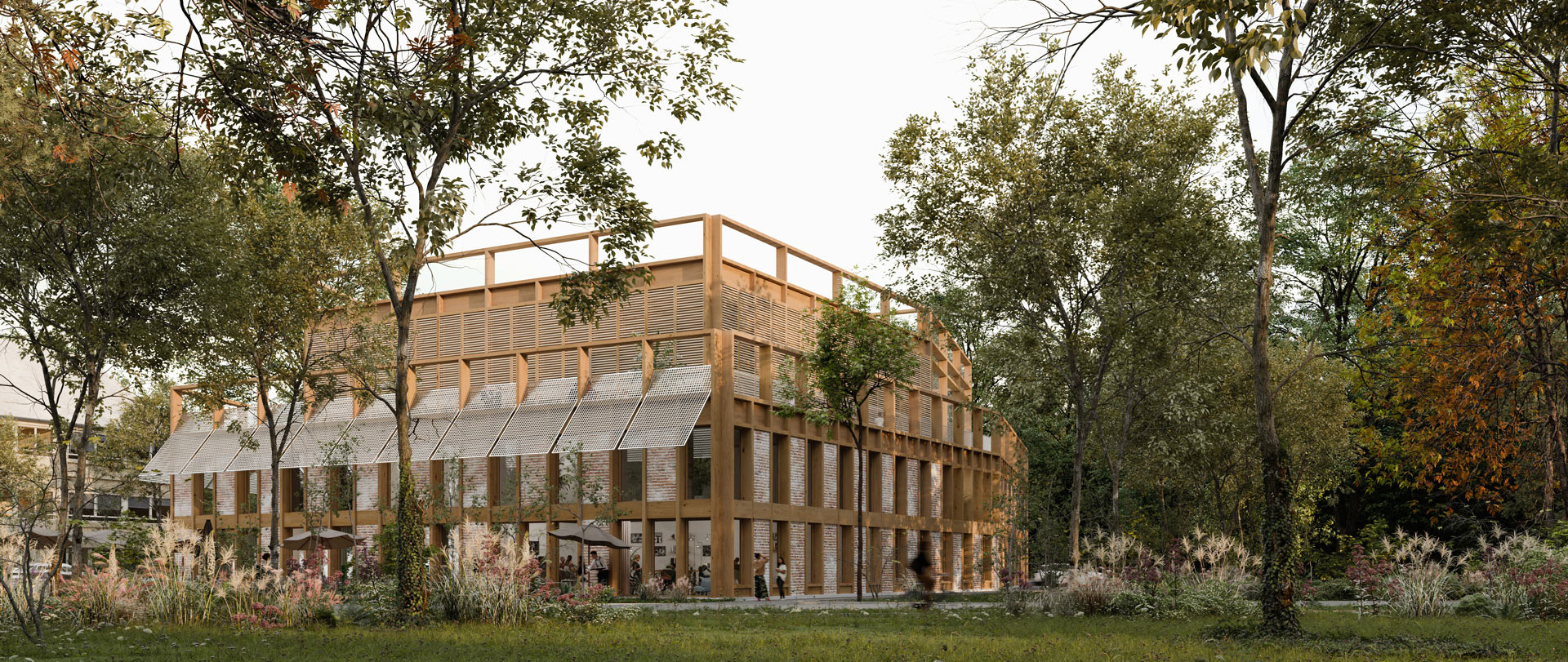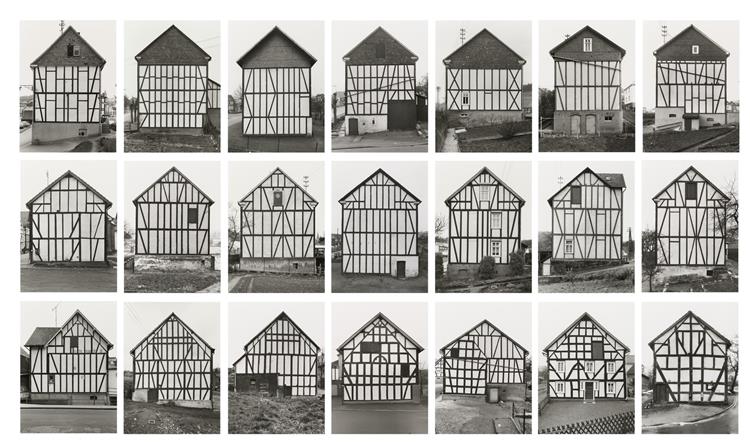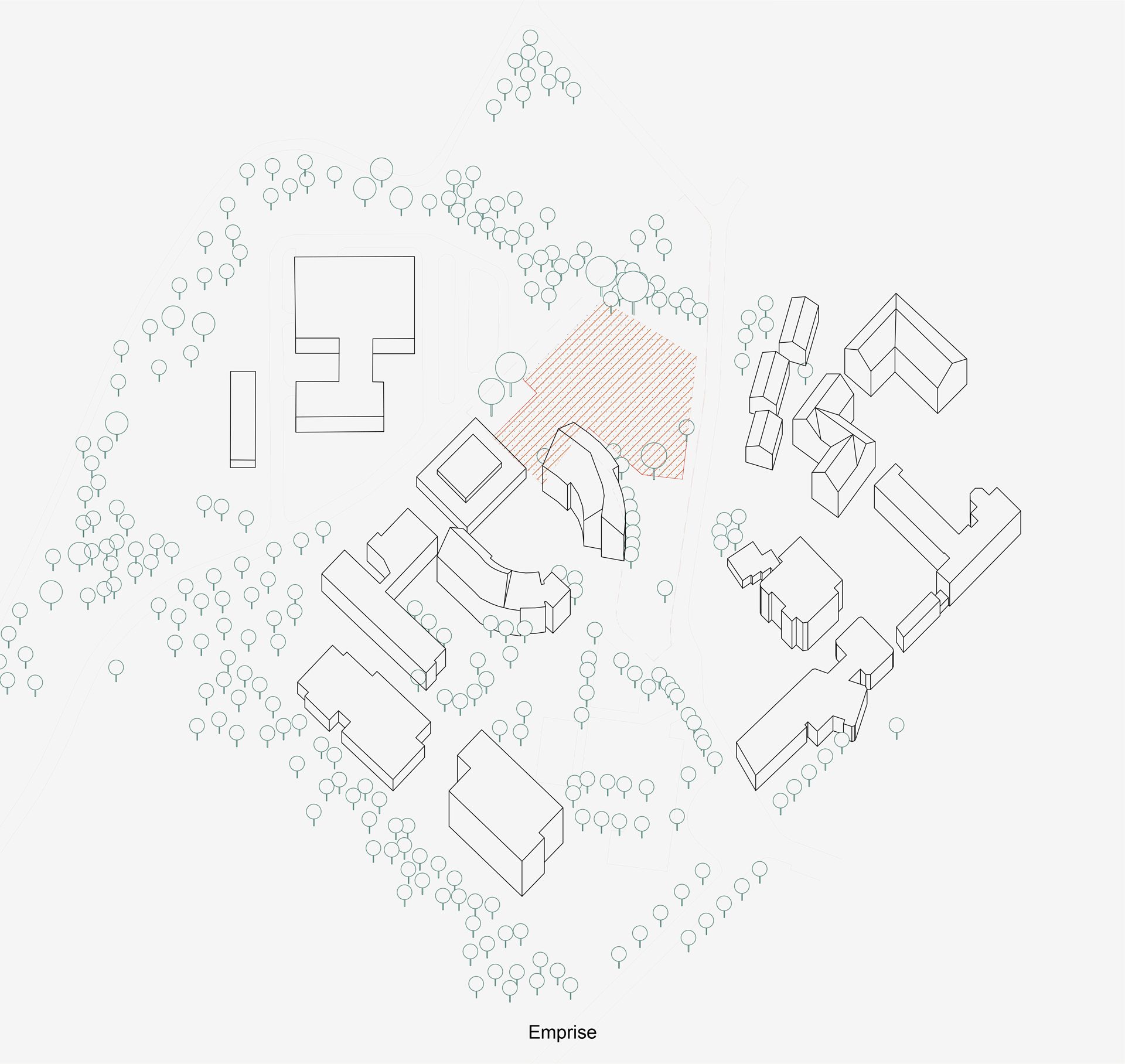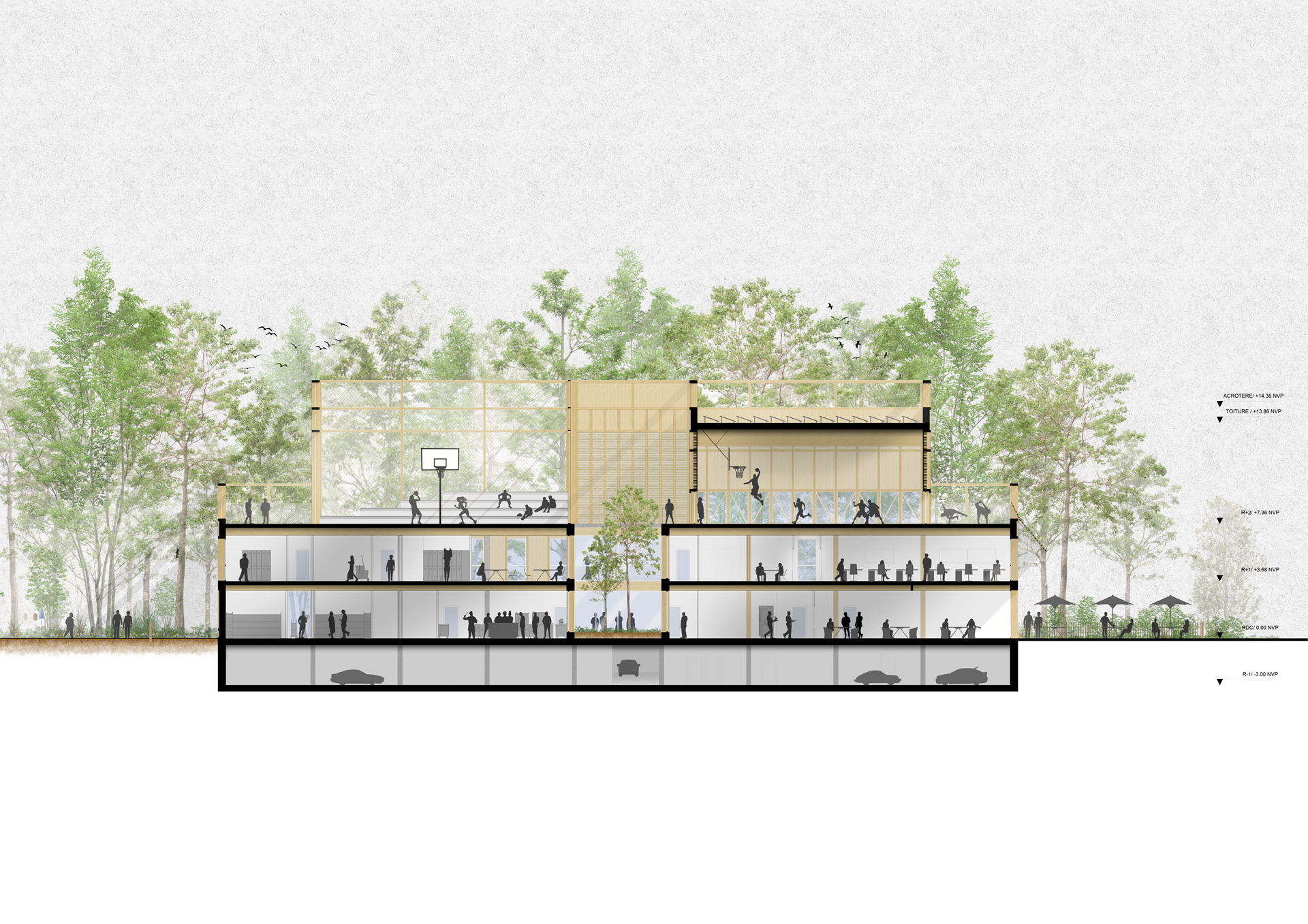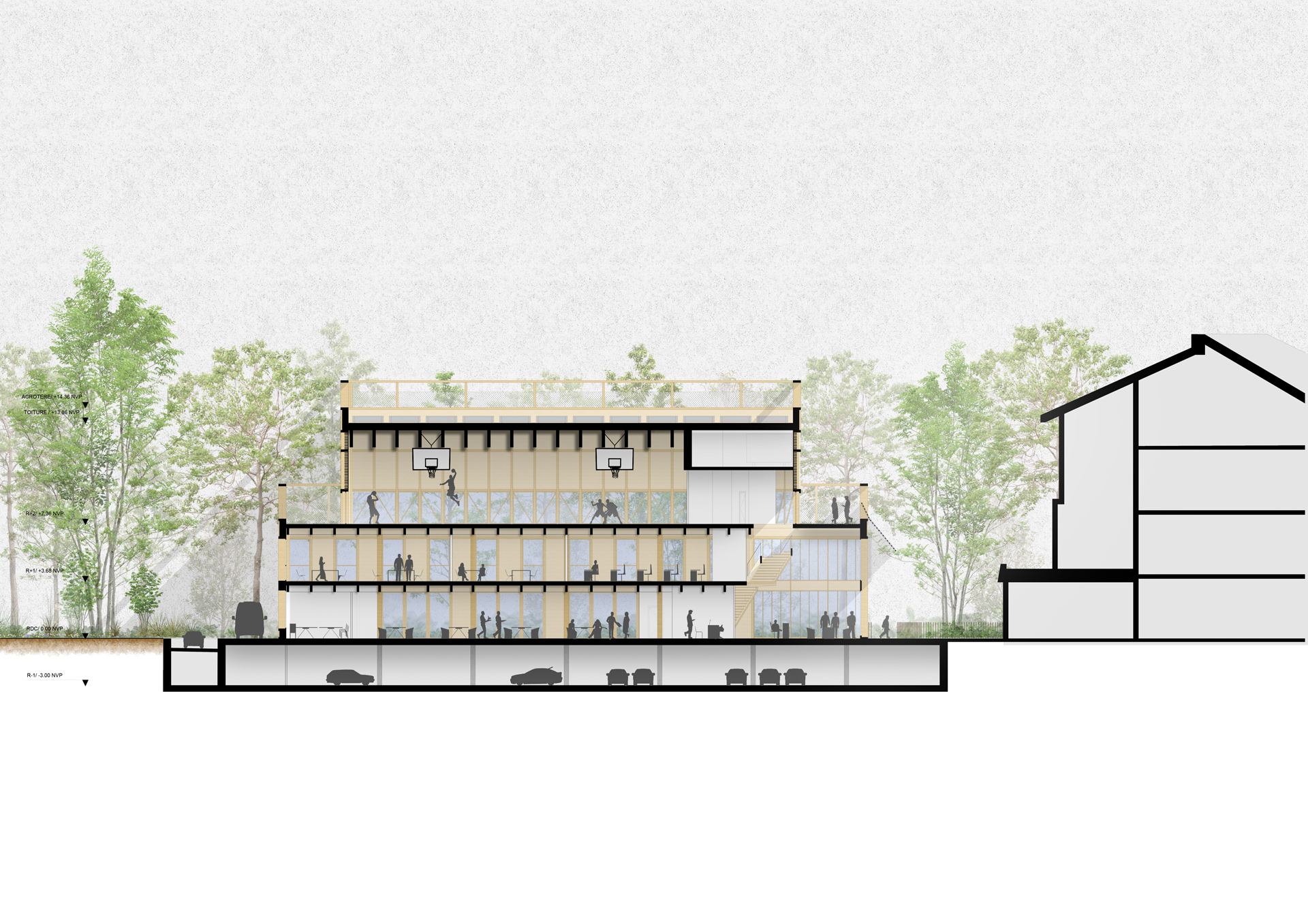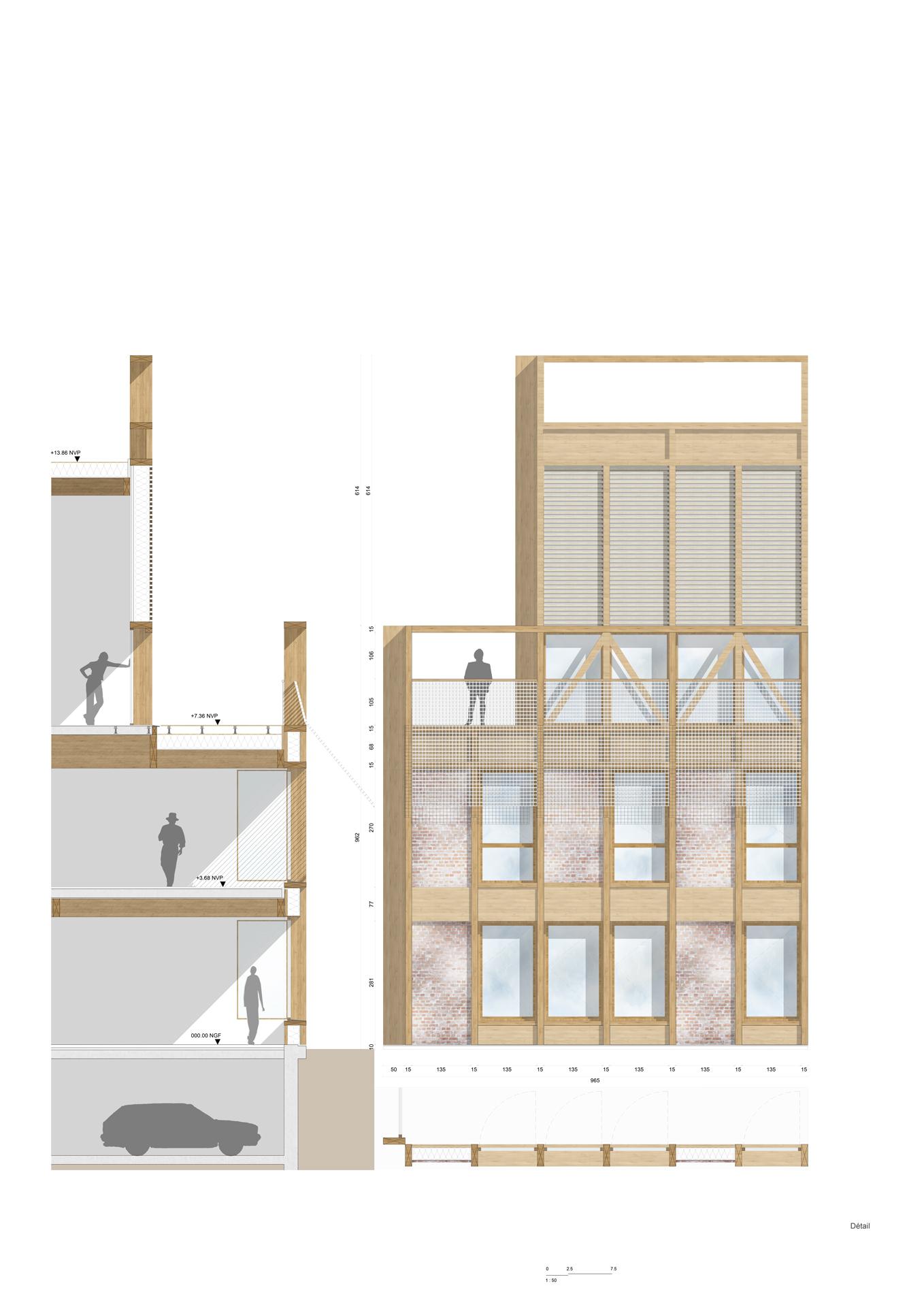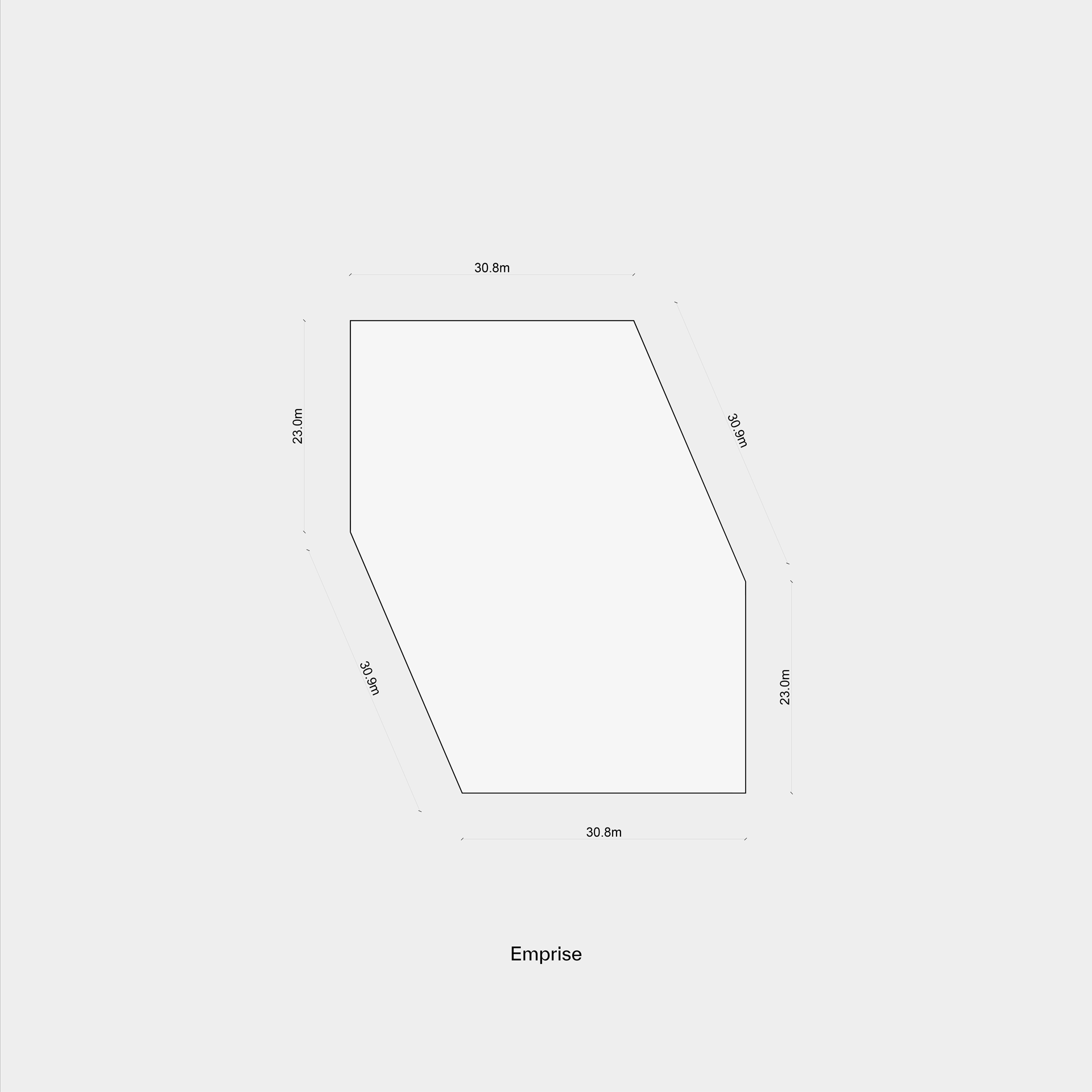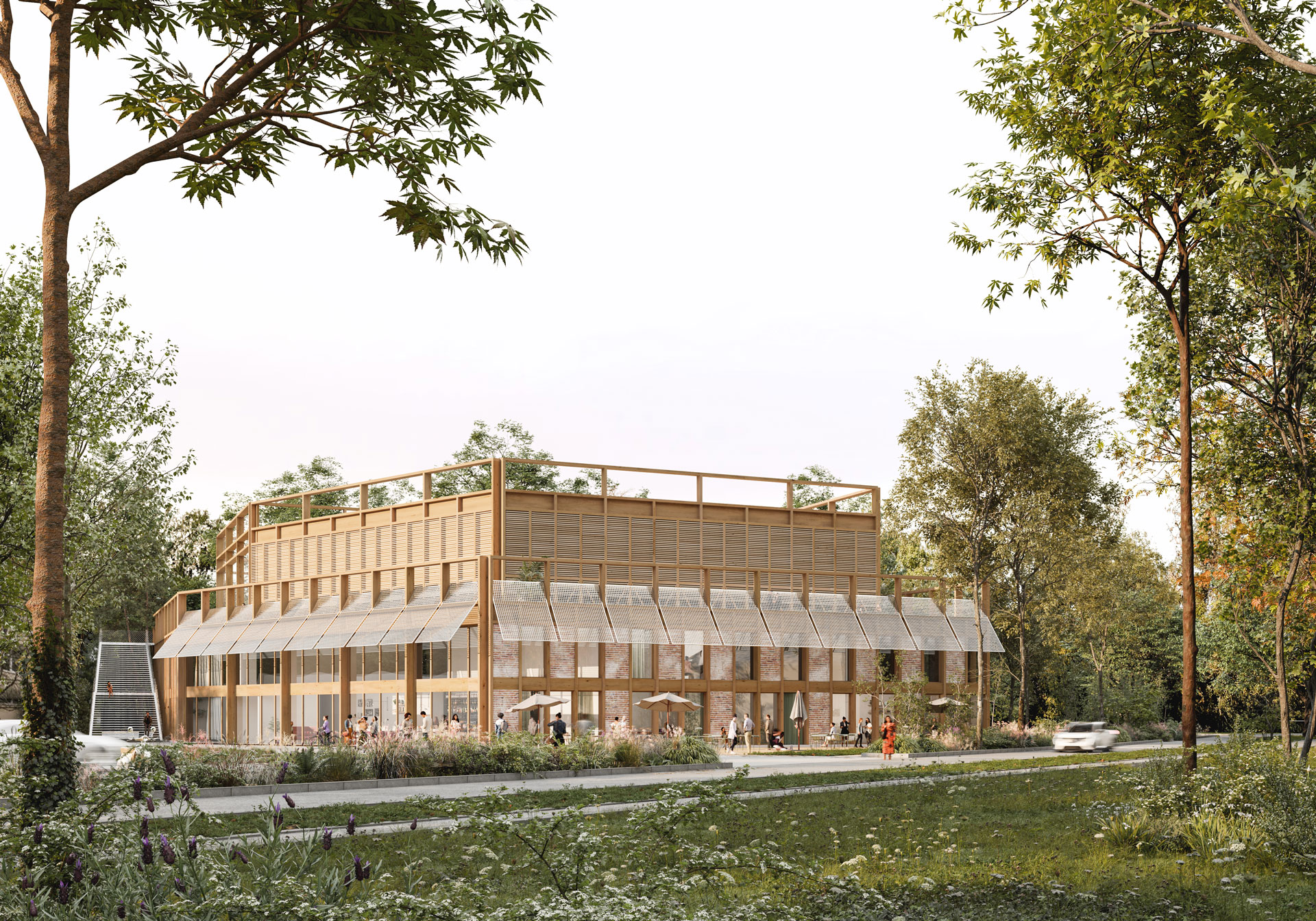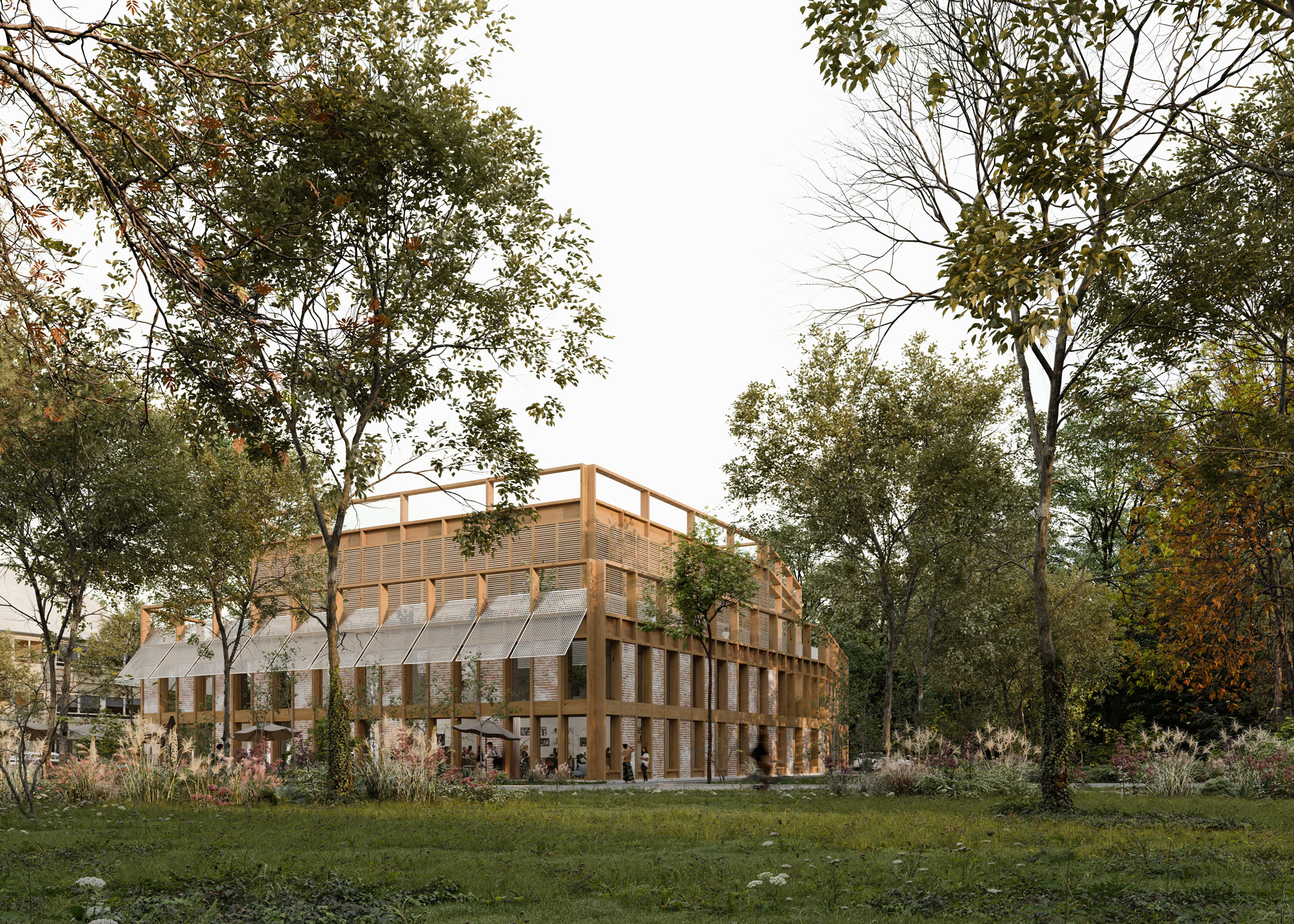After 40 years of activity, the regeneration of the Tours Nord educational centre is a key element in the transformation of the area. In complete coherence with the urban development of the Les Douets district, the redevelopment is taking place in an area that has already been urbanised, and where the existing buildings are largely in need of renovation. On a site that will remain in full operation, the aim is to transform the existing site into a 21st-century campus, one that is in tune with its surroundings, an educational tool that meets society's expectations and a catalyst for strong environmental values, through the exemplary nature of its eco-construction.
As the first stage in the overall scheme to redevelop the Cité des Formations, this project lays the foundations for a campus project and requires an architectural strategy in line with the challenges facing the city and its educational institutions. The project sets out to demonstrate that the new campus can be built in harmony with the existing campus, which must remain in place and coherent throughout its successive mutations.
Faced with the functional challenges of merging two teaching structures on the Tours Nord site and the obsolescence of its buildings, the existing Cité des Formations needs to reinvent itself. Through this transformation, we are envisioning a campus open to the city, enjoyable to experience, permeable to sustainable mobility and connected to the public transport network. We want to create a ‘campus effect’ in line with public expectations, with a project that is at once integrated, dynamic, welcoming and attractive for all its users, as well as for the residents of the Touraine metropolitan area.
The project is committed to a low environmental footprint. This involves not only compactness combined with a high-performance thermal envelope, but also the integration of bio-sourced materials and the reuse of materials both on-site and off-site. In order to meet the 2050 objective of the tertiary sector decree and achieve Passivhaus certification, it is essential to work on the quality of the envelope while reducing the building's carbon footprint, before having to resort to active systems which are complex to use and costly for the operator and our environment: saving materials, using wood in construction, designing low-tech (system performance) and reducing energy consumption. By integrating biobased materials, we aim to achieve the Biobased Label, close to level 2.
